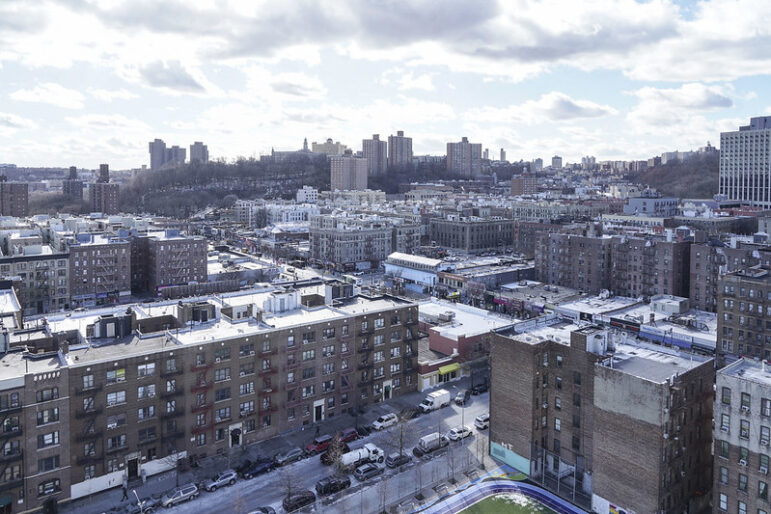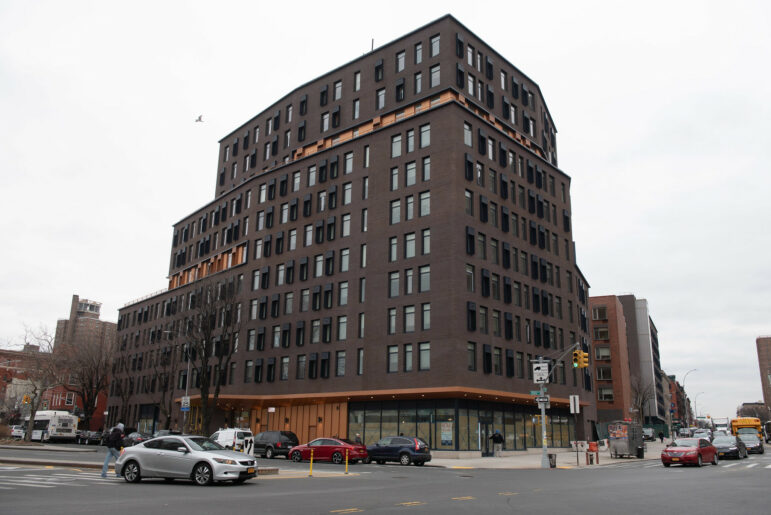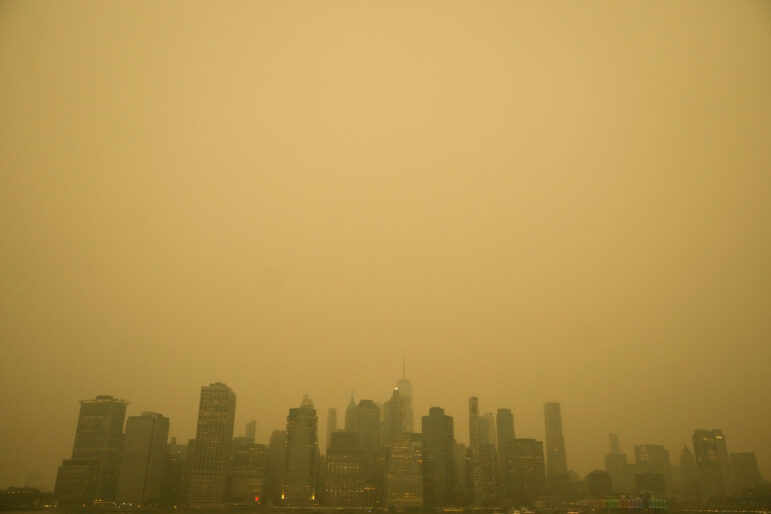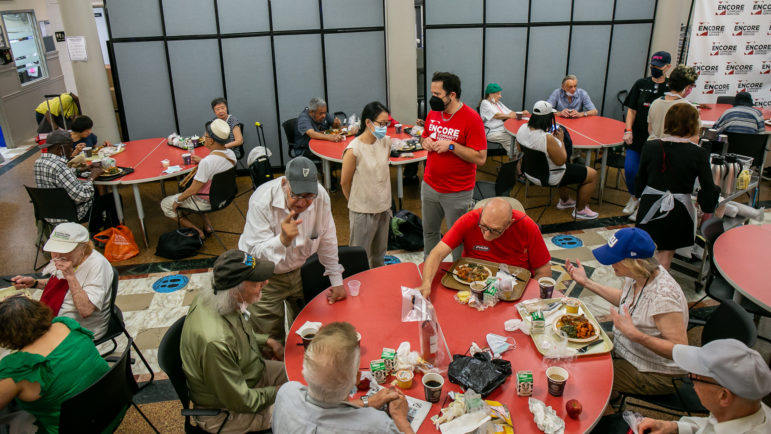Like shy students who sit in the back of the class, the Lower East Side II apartment buildings hunker unassumingly on the corner of Eldridge and Stanton streets. And that’s just how architect James McCullar wanted it when they were built in 1986.
McCullar designed the four-story brick walk-ups to blend in with the neighborhood’s original tenement buildings. He wanted to create the kind of neighborhood where people could afford to live: the village that urbanist Jane Jacobs envisioned, where every tenant would know his neighbors, and their “eyes on the street” would keep each other safe.
But apartments like these are harder to build these days. For one thing, the costs of construction materials and land have gone way up. Then there is the maze of building codes, last revised in 1968; McCullar needed a special exemption from the code to build apartments that opened directly into a stairwell, which made his building affordable. Back then, exemptions were easier to get (and it didn’t hurt that he was working for the New York City Housing Authority).
Thanks to the Buildings Department’s infamously complex permit process–it takes builders months just to get an appointment–exemptions are much harder to get today. But a group of architects, working with affordable-housing advocates and builders, has crafted an innovative revision to city building codes that could make mid-rise buildings like Lower East Side II easier and cheaper to build. The code change could make life easier not just for architects, but for the hundreds of thousands of New Yorkers looking for affordable housing.
To make the buildings more affordable, though, architects say they have to give up several things, including a second stairwell, which has been required in all city buildings constructed since 1968. That small flight of steps–“a secondary means of egress”–is a very big deal to the New York Fire Department. In November, fire officials refused to support the change when it was proposed in the City Council, and succeeded in getting the bill derailed.
“The size of the floors isn’t a major deterrent for the firefighters. The lack of a hallway, that’s not insurmountable,” says Fire Department Spokesman Brian Dixon. “But the secondary means of egress could give them a chance to get out.” If a building’s only stairwell is blocked by fire, smoke or debris, fire officials point out, occupants are trapped inside the building. A second staircase also allows firefighters to run a hose through one stairwell while trying to make a save from the other.
While they acknowledge the importance of an extra stair, architects and affordable-housing developers are determined to make their proposed code a reality. One builder estimates that tenants in her buildings could save up to $900 a year. “We all want to be on the side of safety,” says Carol Lamberg, executive director of Settlement Housing Fund, which has built thousands of affordable-housing units around the city, “but we need to develop feasible buildings.”
Lamberg and the architects had worked for nearly a decade with the Fire Department. With their most recent proposal, they thought they had finally reached an ideal compromise between safety and affordability. “This idea,” sighs Lamberg, “looked like a very good balancing act.”
_______
New York City’s building codes have forever been among the toughest in the nation–and they’ve always been mired in politics. From the Triangle Shirtwaist Factory fire in 1911, which forced the first egress rules for factories, to the 1999 mandate of sprinklers in all new residential construction, it has always taken a tragedy for New York to change those laws. “Codes are not technical documents, but political documents,” says national firefighter guru Frank Brannigan, “framed by people who have a personal interest in the consequences.”
Sometimes those interests conflict with profit motives. “Safety costs money,” says fire historian Sara Wermiel, author of The Fireproof Building: Technology and Public Safety in the Nineteenth-Century American City. “A lot of our safety rules–like egress rules, which evolved for tenements–increase the cost.”
But often, “safety” is really a negotiation between feasibility and caution. Many times, in return for easing code restrictions in one area, the city will allow architects to increase safety precautions in another: For years, adding a sprinkler was a sure way to get permission for more flammable materials. “Historically, there has always been this kind of latitude,” says Wermiel.
The idea of reforming the building codes has been kicking around for a long time. The architects’ proposal, which dates back to 1991, addresses one of the longstanding weaknesses of the city’s building codes: While buildings of up to three stories have relatively relaxed regulations, anything with four floors or more falls into the same category as a 20-story high-rise. Hence the duplexes and bungalows favored by most affordable-housing developers in New York.
The architects’ bill makes an urban, neighborhood-centered vision of housing possible: something between the firetrap tenements of yesteryear and the current sea of space-wasting, suburban-style tracts. Their plan creates a new category for two types of low-rise, high-density four-story walkups. One prototype, similar to McCullar’s, allows a rental building with up to four apartments per floor, on lots up to 50 feet wide, made out of fireproof materials like brick, masonry and concrete.
The other is designed for homeownership, with at most one apartment per floor. Designed for narrower 20- to 25-foot-wide lots, it could be used to fill in vacant lots between buildings. This building’s design allows for materials that can burn in a fire–like wood–provided they are given an extra layer of fire-protected sheetrock. It looks like a brownstone.
Architect Mark Ginsberg of the American Institute of Architects picked up the idea for the bill from a 1995 Buildings Department proposal. Three years later, he presented the idea at a Settlement Housing Fund conference and sold Lamberg on the notion that it could make a difference. Then a deputy commissioner in the Buildings Department, architect Richard Visconti agreed to champion the code amendment, pushing it within the agency and reaching out to the Fire Department as well.
But in May 1999, the sprinkler law requiring the devices in every new building sent the architects back to the drawing table. The inclusion of sprinklers in exchange for eased code restrictions had been a key offer in their proposal, but the law now required every new building to contain sprinklers. Visconti’s resignation was another blow to the AIA’s plan. He quit after a Daily News exposé of dangerous public buildings last June, either a political sacrifice or a man fed up with battling the Giuliani Administration. Visconti had done a lot of the negotiating, and a week before he resigned, he believed the bill was ready to move ahead.
That fall, the architects got City Councilmember Archie Spigner to introduce their bill into the Council’s housing committee. Michael Schill, author of the influential report on building more-affordable housing that Mayor Giuliani brandished at his last State of the City address, had given it his blessing. Most importantly, the Buildings and Fire Departments, says Visconti, had verbally agreed to testify in favor of the bill. After years of planning, the architects thought they had a deal.
But just days before the City Council committee hearing on November 28, the housing advocates found out the Fire Department was not coming to testify. The department had decided it couldn’t accept buildings without a second staircase after all. “That was the sticking point,” confirms Dixon.
The bill’s backers are bitter about the last-minute reversal. To most builders, the egress requirement is a relic of the years before New York had a sprinkler law, an expensive–and, for the most part, unnecessary–addition to the cost of building. They see the Fire Department’s defection as largely political. “The appearance of safety,” says Lamberg, “became more important than safety itself.”
_______
The Fire Department concedes that the danger is largely theoretical. Converted brownstones, often four or five stories high, also have one stairwell; Dixon says he can’t remember a single instance where the one stairwell was a decisive problem. But with their dual mission of protecting their own firefighters as well as building dwellers, they can’t take any chances that the hazard could be a more serious one.
Yet the Fire Department does remain cautiously receptive to working out a compromise. By simply not showing up at the Council hearing, the Department has shown that it may be willing to reconsider the architects’ plan. After all, it could have made an appearance and testified against the bill.
Several things explain why the department might still be interested, despite its objections. The department has a database, called the Critical Information Dispatch System, that tracks dangerous building conditions for firefighters to take into account when fighting a fire. The single means of escape, says Dixon, could be noted on the system to give firefighters warning.
But the most compelling argument for compromise is that the city is full of buildings with only one means of egress, and the Fire Department knows that. Even without the second stairwell, the plan would have created buildings safer than the existing housing stock, most of which was built before 1968. No firefighter wants to answer a call to the crumbling old firetraps that, for lack of anything better, thousands of New Yorkers still live in.
But politics continue to stall any possible negotiations. The upheavals within the Buildings Department that began before Visconti’s ouster resulted in the recent takeover of the Buildings Department by the Fire Department. And Fire Department Chief Thomas Von Essen, who reportedly gave his approval to the bill, is now embroiled in a messy public debate with his deputy chiefs.
The powerful New York City Partnership, which commissioned Schill’s report, endorsed the proposal but stayed out of the fray. Even Mayor Giuliani, for all his newfound commitment to building affordable housing, has done little to support the architects’ plan.
So for now, Lamberg and the architects wait for a new champion to pick up the proposal–and New Yorkers wait for affordable places to live. “If the [new] housing stock is raised from 4,000 to 4,400 units a year, that’s 400 more people that could have had housing,” says Lamberg. The risks involved, she says, may just have to be a trade-off between “a fire every 10 years, or housing for even 10 percent more families.”








