Officials are planning six buildings of all affordable housing at the contaminated city-owned site, as well as a park and a public school.
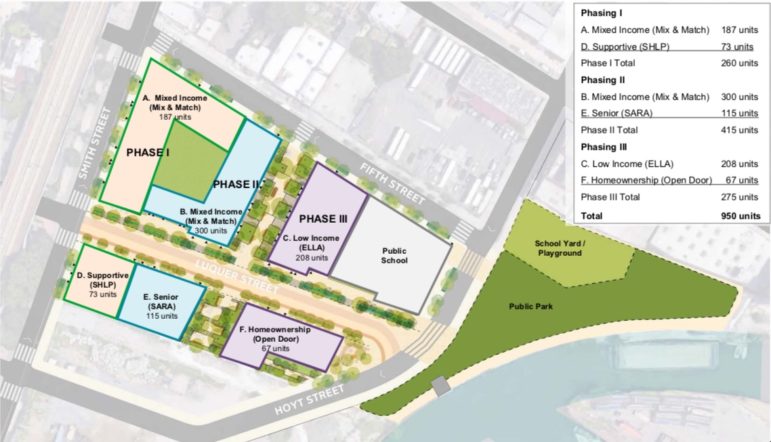
Department of City Planning
A city breakdown of housing units planned for the Gowanus Green site.Gowanus residents and community groups are raising environmental and affordability concerns about a contaminated city-owned site where officials are planning to build affordable housing as part and parcel of the city-initiated Gowanus rezoning plan.
During a Brooklyn Community Board 6 meeting Thursday, city agencies and project developers presented details on its plan for the city-owned property named Gowanus Green, better known as Public Place by the Gowanus community. The 5.6-acre site on the corner of Smith and 5th streets was once home to the Citizens Manufactured Gas Plant, which turned coal and petroleum into flammable gas. The site is contaminated and has been in a remediation process undertaken by National Grid (the company was held responsible for the continuous contamination to the site) and overseen by the state’s Department of Environmental Conservation since the mid-2000s.
Hours before Thursday’s meeting, the Department of Housing Preservation and Development (HPD) announced the Gowanus Green project would be 100 percent affordable and is slated for approximately 950 units across six buildings, one of which could reach an estimated 28 stories. The site would also include a 1.5-acre public park and space for a new public school. It is being developed by Gowanus Green Partners, a joint venture of Fifth Avenue Committee, the Bluestone Organization, the Hudson Companies and the Jonathan Rose Companies. It is slated to be completed in three phases, though a completion year has not been set yet. Developers said during the CB6 meeting that the timeline would be determined by the city and state.
Gowanus residents and stakeholders questioned the city and the developers for more than two hours Thursday, probing for details about affordable housing and how the contaminated site would be remediated.
Affordability breakdowns
HPD broke down the affordability levels planned for the 950 units across six buildings at Gowanus Green: Site A would have 187 units and Site B would have 300 units, and both are slated for the mixed-income program where 40 to 60 percent of apartments would be for households earning between 80 percent to 120 percent of the Area Median Income, or between $81,920 to $122,880 for a household of three. Site C would have 208 units dedicated to extremely low/very low-income (ELLA) households, those with incomes averaging at or below 50 percent of the AMI, or $51,200 a year for a household of three.
In an Monday email to City Limits, HPD spokesperson explained that rents for tenants at those three sites may increase annually in accordance with rent stabilization rules. If a tenant is subsidized with a Section 8 voucher, the tenant’s share of the rent would increase as their income increases, but never more than 30 percent of their annual household income.
Site D at the project would have 73 units of supportive housing for households earning 60 percent or less of the AMI, which is $61,440 a year for a family of three. Supportive housing offers social services under one roof for vulnerable households that may be facing homelessness, mental health issues, incarceration or include youth aging out of foster care.
Site W is slated for 115 apartments for the aging New York population. The units would be available for senior households earning anywhere up to 60 percent AMI, or $61,440 for a family of three. Of those units, 30 percent would be set-aside for homeless seniors. Lastly, Site F would contain 67 cooperative housing units to create a path to homeownership for households earning between 80 percent to 130 percent AMI—approximately $81,920 to $133,120 for a family of three.
The development project would require zoning changes: The current zoning is M2-1 and M3-1, which allows for light to heavy industrial use only. DCP says the area would have to be rezoned for M1-4, typically allowing for light industrial uses such as woodworking or repairs ships, and R7-2, which allows for residential buildings that can reach up to 14 stories at maximum floor area ratio and has less parking requirements.
Worries about contamination
At Thursday’s meeting, Jack Riccobono from the community group Voice of Gowanus asked whether it was safe to accommodate development on the contaminated site, and if there are existing examples of similar development in the city. Voice of Gowanus has been outspoken in their opposition to the city’s proposal, and say Public Place should be turned into a public park space instead.
Ira Lichtiger, a partner at the Bluestone Organization, responded that the project is similar to Stuyvesant Town, which was also developed on a former gas plant site and was not fully remediated. The Gowanus site is being remediated by National Grid and would be completed before developers took over the land, he added. After the developers come on board, they plan to continue those remediation efforts through various measures including regular testing for soil and hazardous vapors, removal of contaminated soil, and a cover system with an impermeable surface, such as concrete, to block rainfall from filtering into underlying soils or groundwater. The developers plan to continue management of the site in perpetuity while having city and state environmental agencies continuously monitor the area.
Riccobono also asked why the NYSDEC had decreased the amount of soil it would remove at the site during National Grid’s remediation from 8 to 2 feet. Mark McIntyre, from the Mayor’s Office of Environmental Remediation, said subsequent studies showed the removal of eight feet of soil would not be needed to remediate Public Place.
McIntyre added that most of the site would be built upon, which would further protect people from contamination.
“When the site here is put to public use, it’s going to [have] buildings, there are concrete foundations, the sidewalks and the roadways — all of those themselves are very effective barriers protecting the public,” he said. Residential buildings on the site will also include green roofs, stormwater harvesting cisterns, rain gardens, bioswales and other sustainable features.
According to the city, National Grid’s remediation work should end by the summer of next year. Gowanus Green Partners have applied to the NYSDEC to join the Brownfield Cleanup agreement and complete any additional and necessary environmental remediation.
DCP senior planner Jonathan Keller said other details — such as a timeline and financing for the proposed school and public park planned for Gowanus Green — would be determined later on, while the rezoning plan goes through the public land use review process known as ULURP (Uniform Land Use Review Procedure).
The entire Gowanus rezoning plan spans 80 blocks bounded by Bond Street to the west, Baltic Street to the north, 4th Avenue to the east from Pacific Street to 15th Street and cutting off near the edge of the Southwest Brooklyn Industrial Business Zone. The city projects that the rezoning would trigger the creation of an estimated 8,200 new apartments by 2035.
Gowanus is one of the last city-initiated rezoning under Mayor Bill de Blasio’s plan to rezone 15 city neighborhoods, an effort to create more density for both market-rate and affordable housing with the goal of 300,000 housing units by 2026. The city has successfully approved seven rezonings: East New York in Brooklyn, Downtown Far Rockaway in Queens, Jerome Avenue in the Bronx, East Harlem and Inwood in Manhattan and the Bay Street Corridor in Staten Island. However, long-fought attempts to rezone parts of Southern Boulevard in the Bronx and Bushwick in Brooklyn fell apart over the past year.
In October, Deputy Mayor for Housing and Economic Development Vicki Been announced she expected the Uniform Land Use Review Procedure (ULURP), the city’s public land use review process, to be certified by January 2021.
After that, the plan will undergo a seven-month long public review process where it will be examined and voted on by the City Planning Commission, the local community board, the borough president and finally the City Council.


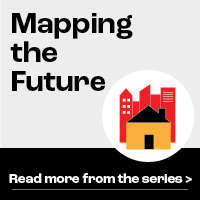
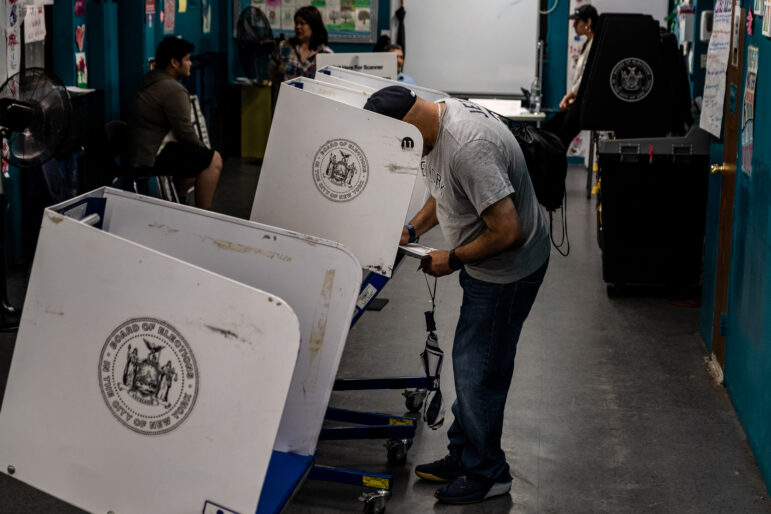
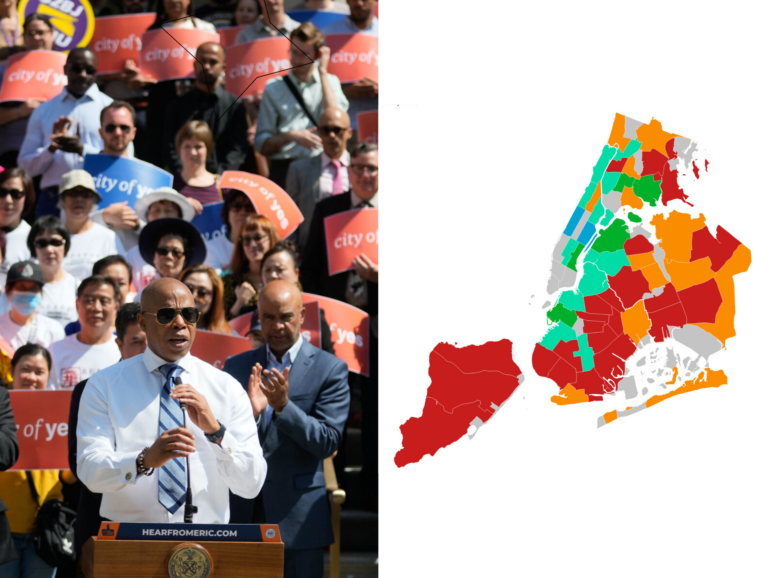
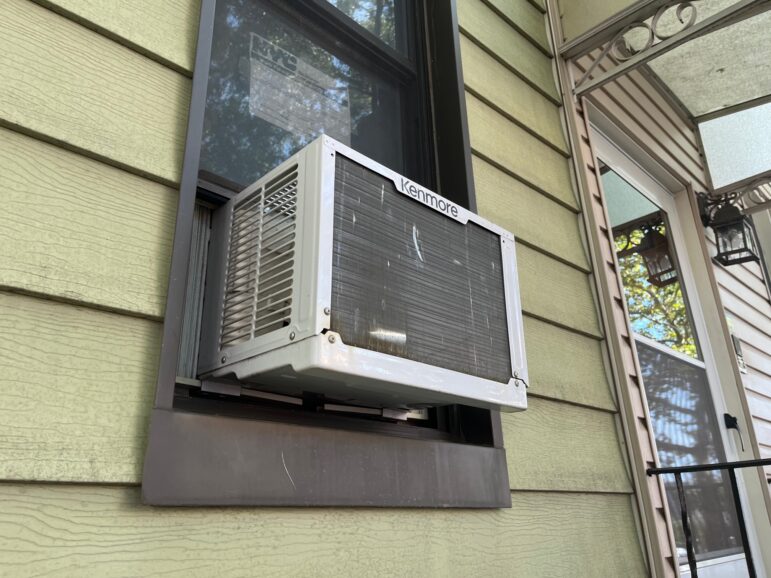
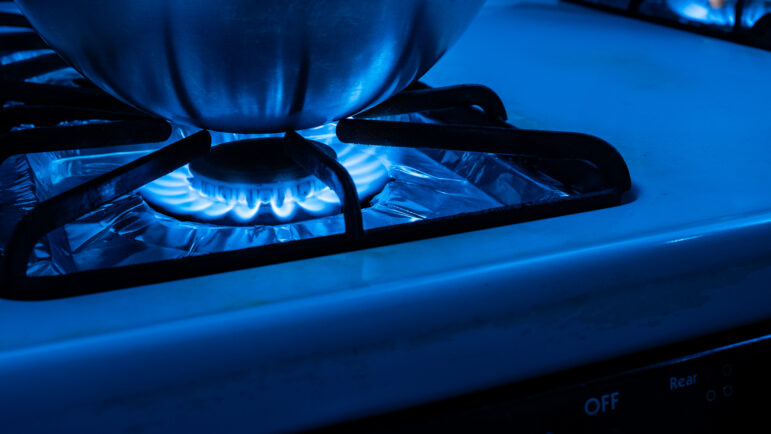



One thought on “City Details Affordable Housing, Remediation Plans for Gowanus Green Site”
Affordable housing on the site where the most pollution will remain after remediation, and the market rate housing on the other sites.
A plan for an equatable future in Gowanus to be proud of!