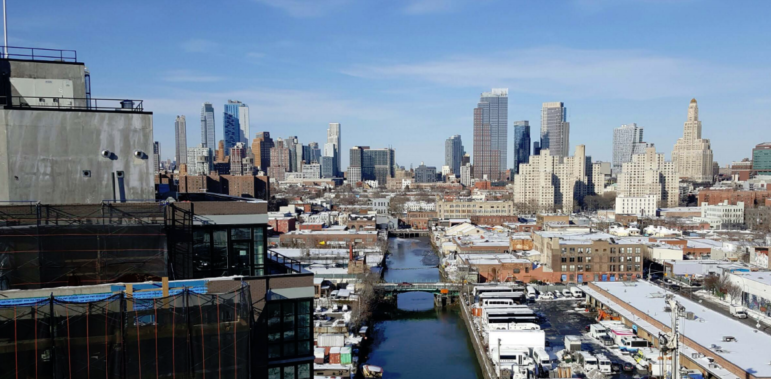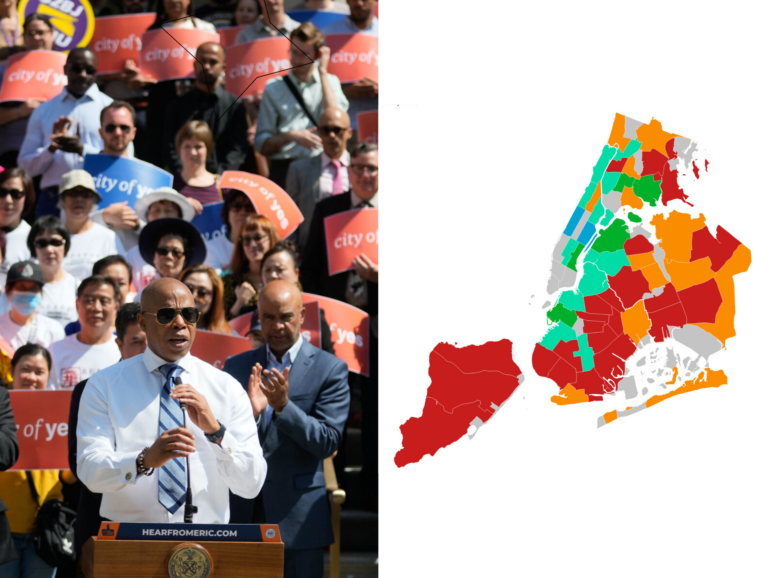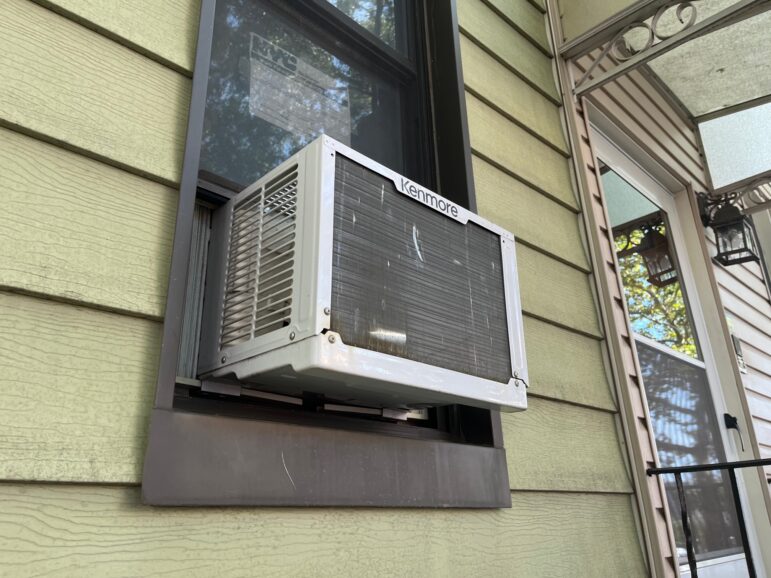
NYCDCP
Along the Canal corridor the city has proposed zoning to create a mix of uses from housing to commercial, artist and maker spaces surrounded by green areas and offering access to the waterfront.
More than a month after the release of its Gowanus rezoning proposal, the Department of City Planning presented the framework Thursday to a meeting convened by Brooklyn Community Board 6, where residents and stakeholders questioned city agencies over the details of the rezoning plan.
“We are talking about specifically what the zoning can do, stuff that rezoning can’t do and who we are thinking about and also the next steps,” DCP Project Manager Jonathan Keller said as he opened the meeting.
Some resident’s questions focused on what the rezoning wouldn’t do—at least, not as currently presented. Gowanus Neighborhood Coalition for Justice member Karen Blondel asked about the city’s commitments to NYCHA, such as the development of the Gowanus community center, transferring development rights to fund repair at NYCHA and the role of NYCHA properties and residents in reducing polluted overflows into the canal..
Keller said transferring development rights to fund repair at NYCHA was not part of the plan but said DCP would look into that suggestion. He also explained the rezoning proposal was not “set in stone” and additional commitments could become part of the plan further into the Uniform Land Use Review Procedure (ULURP).
But the concern that took up the most questions from residents was something City Planning does want to do: Boost allowable building heights.
Going up?
Along the Canal corridor the city has proposed zoning to create a mix of uses from housing to commercial, artist and maker spaces surrounded by green areas and offering access to the waterfront. The proposed residential zoning, R7-2, would allow for buildings to reach 6 to 8 stories and the proposed manufacturing zoning, M1-3, is for light manufacturing buildings that could reach up to six stories— both height limits depend on the floor area ratio, which is the relationship between a building’s bulk and its lot size.
DCP’s senior urban designer in Brooklyn, Sagi Golan, said the guiding principle for the proposed development along the Gowanus Canal was setting back the buildings away from the waterfront. He said the idea was to keep the buildings low but also give room for flexibility for various buildings forms and courtyards. During the presentation, he broke up the Canal in three parts: upper canal which is surrounded by narrower streets such as Bond and Nevins, mid-canal which is larger and allows for more open space and lower canal is where the city-owned site Public Place is located and has even more room for affordable housing and public space.
Get the best of City Limits news in your inbox.
Select any of our free weekly newsletters and stay informed on the latest policy-focused, independent news.
“If you go up in one location you will run out of floor area and you will have to drop down. That is the relationship between floor area and envelope. Any additional height has to be located in specific space on the block so that plenty of air and space get the the courtyard as well,” said Golan.
Golan said that, generally, along Bond Street buildings would be allowed to reach between 5 and 6 stories, while most of the Canal corridor buildings will be able to reach 6 stories tall and those along Nevins Street buildings could go up to 8 stories. He admitted that in some cases buildings would be able to reach 22 stories but those buildings would be rare, “Yes [developers] can go up to 22 stories but doesn’t happen on all blocks or everywhere. If [developers] go up [they] have to down in other locations.”
But Gowanus resident and author Debbie Stoller described the waterfront design as “mullets—shorter buildings in the front and nightmare towers in the back.” She believes the community made clear during the city’s engagement process that 14-stories was the top height acceptable to residents, but developers were unhappy with that limit. Stoller is unsympathetic to the builders because she thinks developers will be rewarded sufficiently by tax breaks and other incentives. “The height came up in all the meetings, so I want to know, what happened? Who sold out the neighborhood? Why is it that what the community decides—developers can override?”
Keller said building up was part of the deal with keeping the buildings lower at the base near the canal.
Other community members did not object to higher buildings as long as it meant that affordable housing would come into the neighborhood.
Bond Street resident and artist Clarina Bezzola, however, said she wanted to know exactly how she would affected because she is the last home on Bond Street, near the beginning of the Industrial Business Zone, which is not part of the rezoning. “I am the last house and I am touching that open field” she said, referring to empty lot next to her home. “What is going to be my reality? Are we going to have a six-story wall next to us? We have these setbacks and we have backyards. So if the buildings next to us are going to have a courtyard, are they gonna put a big wall for privacy and we are going lose all our light and air?”
Golan ended up speaking with Bezzola later in the evening after the three hour meeting ended to understand her location and the possible impact on her home.
A multifaceted plan
The draft Gowanus rezoning proposal spans an estimated 80 blocks bounded by Bond Street to the west, Baltic Street to the north, 4th Avenue to the east from Pacific Street to 15th Street and cuts off near Hamilton Avenue in the South in the Southwest Brooklyn Industrial Business Zone. It is part of the de Blasio administration housing plan to create and preserve 300,000 affordable housing units, partly through rezoning up to 15 neighborhoods across the city.
In the upland area from Bond to Nevins streets and blocks surrounding parts 3rd Avenue near the Gowanus Canal, the city proposes a mixed-use zoning of medium- to light manufacturing and residential buildings, “We are proposing to pair residential districts with those [new manufacturing districts] to help strengthen the mixed use character—the live, work nature of the neighborhood,” Keller said.
Keller added the new zoning for the upland area and its pairing with the manufacturing zoning would require 20 to 30 percent mandatory inclusionary housing and reduce market-rate residential parking requirements to 20 percent.
At the vacant city-owned site, at the corner of Smith and 5th Streets known as Public Place, the rezoning aims to facilitate redevelopment for affordable housing and complementary uses in conjunction with the Department of Housing Preservation and Development (HPD).
DCP says its waterfront access plan will take a closer look at existing requirements for public access and identify specific locations for required public walkways along the Canal, upland connections, supplemental public access areas and visual corridors.
In the Fourth Avenue Corridor, the city proposes a C4-4D zoning for a commercial and residential mix of buildings which will be covered by Mandatory Inclusionary Housing (the levels of MIH have yet to be defined for the area). It will also include plans to make improvements to subway stations.
According to DCP, the rezoning package also includes remediation of brownfield sites to safely accommodate new development; requirements for “climate resilient” new development; creation of new community resources such as schools; subway station improvements; and Department of Environmental Protection (DEP) infrastructure upgrades, including recently-completed sewer construction as well as planning, design and property acquisition for infrastructure to reduce sewage entering the Canal.
On the Industrial Business Zone, DCP said they will continue engagement with business owners of the area, which includes bringing infrastructure improvements and broadband to the area.
Parcel-particular concerns
Community Board 6 Chair Peter Fleming said Thursday’s presentation was a good opportunity for residents to understand more about the rezoning proposal and detailed questions. He added that local developers invested in the rezoning had presented their interests to the community board and the presentation meeting was also an opportunity to hear the community’s interests.
“We have a group of developers that own some land along the Canal and they came and made presentation to us a couple of weeks ago. They said. ‘If you give us this, then we will give you this.’ The [latter] this was things like more community space, more affordable housing, and obviously they want larger buildings so that is the trade-off we have to consider,” Fleming told the packed auditorium. “We are trying to find out what the community thinks so we can incorporate those things.
For the last three years, Gowanus residents and stakeholders participated in “Bridging Gowanus” a community planning process spearheaded by Councilmember Brad Lander, through which they discussed the merits of allowing more development for residential and mixed-use projects using affordable housing tools such as MIH, and more density in the IBZ while still maintaining the mix of creative culture in Gowanus. At Lander’s invitation, the de Blasio administration then agreed to launch a community planning process for a potential rezoning.
Councilmember Brad Lander said the public meeting highlighted new issues for him, “I have been listening to these folks for many years. This was strongly presented to me during the open house two weeks ago and issues of public housing and racial equity were strongly elevated. If anything was a little different tonight, there was more volume on height and density.”
But there were other concerns expressed, too—some particular to individual stakes in the neighborhood.
Linda Mariano, a resident of the area since 1974, said neither the presentation nor the plan the city had for Gowanus were authentic to the neighborhood despite attending the meetings over the last couple of years, “I do not feel that we have been honestly represented with what we have contributed.”
Mariano said the Public Place city-owned site was designated as a public place and belongs to the community. She said the community wanted more open space and should be used for park space not more affordable housing, “Park space is vital.”
The city proposes to zone the site as a mixed-use manufacturing and residential district along with commercial, public space and park land. The proposed zoning is M1-3 for light manufacturing which allows buildings to reach up to six stories and R7-2 zoning for residential development which allows buildings to reach up to 14 stories depending on the floor area ratio. The site would have affordable housing and require demapping of the site to include park land and re-mapping the area with new streets, according to DCP.
Keller said the Public Place site would be a separate application but part of the ULURP for the whole Gowanus rezoning proposal.
Anthony Viola, who owns property in Gowanus and other close neighborhoods, said the zoning changes his property and makes it less valuable. “My [floor area ratio] would go from 4.8 to 4.0 and it could only remain a commercial property instead of a mixed-use site.”
Viola is worried because he has already lost business from not leasing out his space due to the zoning and now his office space sits empty. Before the rezoning, Viola was planning for a spot-rezoning for a mixed-use residential and commercial building. But after speaking with officials, he decided to hold off and now he is dumbfounded. “I can’t believe it. I should have just stayed with the original plan. I lost time and money. It’s astounding because I have invested my time and money into the area. My family has been here since the Joe Gallo days.” (Gallo was a notorious mobster in the 1960s in Red Hook and Gowanus area).
Viola said he may have to pursue his own rezoning for his property but he does not know when and how long the process would take.
City Planning will publish a Draft Scope of Work for the Environmental Impact Statement for Gowanus and hold a public scoping meeting this spring to solicit comments to inform the environmental review. Once a Draft Environmental Impact Statement and land use application are complete, the official public review process (ULURP) will begin, offering opportunities for additional public input at each step. (You can read about the ULURP process in detail here).
To watch the city’s presentation in Gowanus, click here.









One thought on “Heights of Potential Development Concern Some in Gowanus”
Is anyone in the deBlasio administration even wondering what this kind of massive new construction will do to Brooklyn’s aging water & sewer systems?