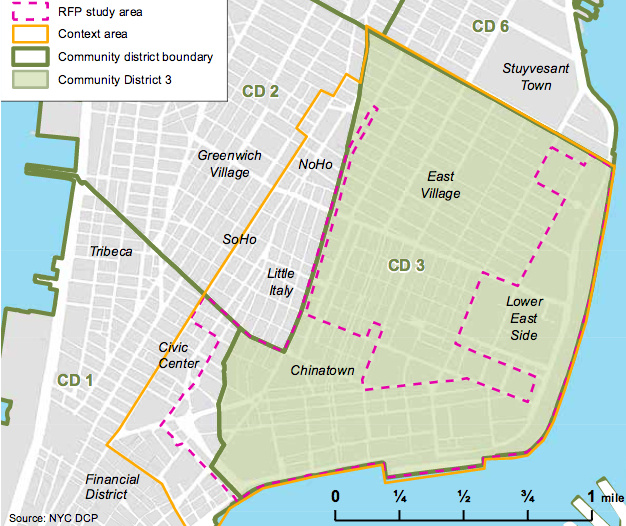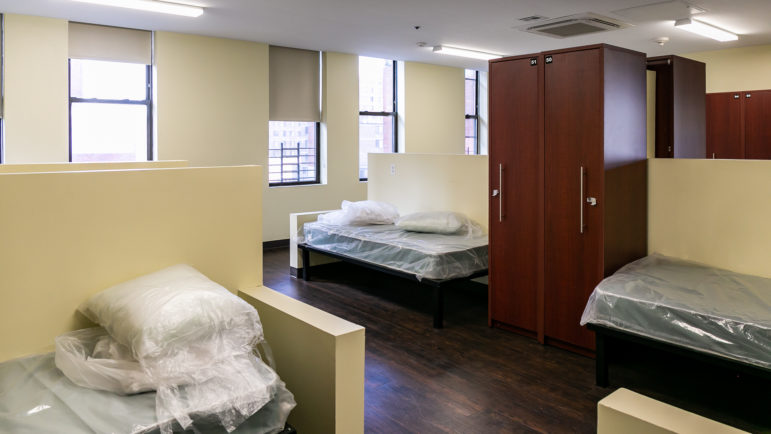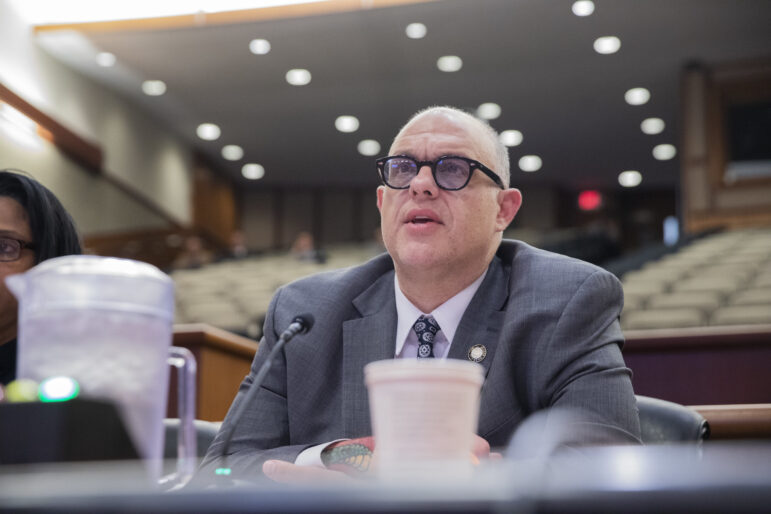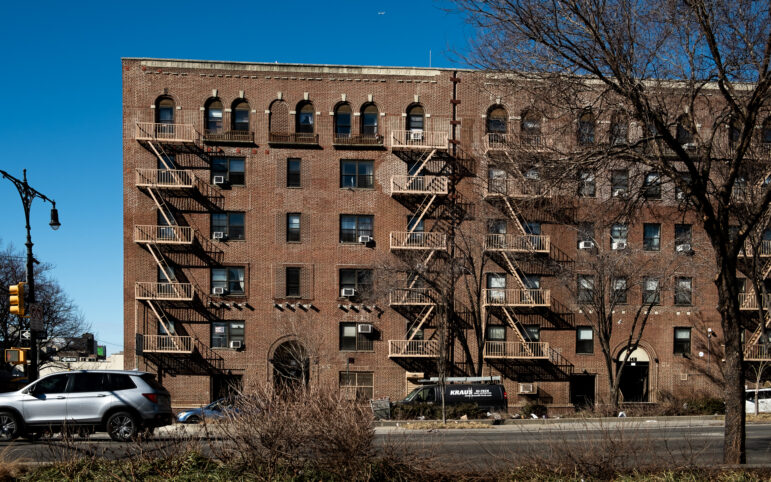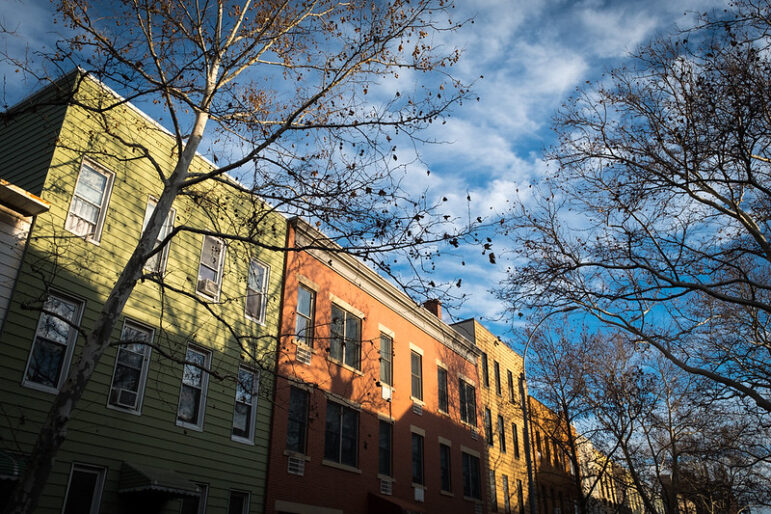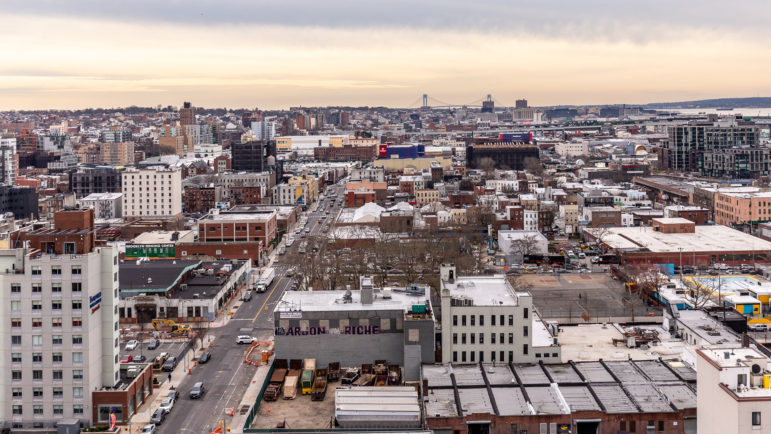
Abigail Savitch-Lew
...and others came out to insist on the full Chinatown Working Group plan.

Marc Bussanich
Trevor Holland of TUFF-LES explains the waterfront rezoning that his group and others are proposing to the Manhattan Community Board 3 Land Use Committee on Wednesday, October 18

Chinatown Working Group plan
The Chinatown Working Group plan divided the neighborhood into seven sections; groups are discussing whether to push for the rezoning strategy for Subdistrict D.

Jens Schott Knudsen
The de Blasio administration has said the Chinatown Working Group plan covers too large an area. But, the authors argue, some other proposed rezonings are just as large.

Thomas Hawk
Board 3 will work with the de Blasio administration to define the borders of a rezoning for Chinatown.

Laura Sanburn, Wikipedia Commons
It was buildings like 'Blue,' on Norfolk Street in the Lower East Side, that drove Community Board 3 to pass a rezoning limiting building heights in the East Village in 2008. Critics say it pushed development pressures south to Chinatown.

Adi Talwar
Members of the community board land use committee discuss the Chinatown rezoning.

Abigail Savitch-Lew
Figure shows approximate rezoning areas. From left to right: Chinatown Working Group plan, De Blasio's East New York plan, Bloomberg's 2013 Ozone Park plan (the Ozone Park plan appears as two adjacent separate shapes on this map).

Adi Talwar
Protesters on Wednesday had harsh words for the mayor, and claimed their neighborhood was being denied the protections afforded to others.

Adi Talwar
Compared to the mayor's affordable housing plan, the Chinatown proposal would place a stronger emphasis on preservation that new construction—and therefore require less new development to underwrite new affordable units.

Adi Talwar
The CWG plan is premised on the creation of a "Special District"—a zoning tool that allows for detailed requirements that go beyond standard zoning categories.

Handel Architects
A rendering of potential development in Two Bridges provided by the developers. Farthest left is the Extell tower, which is already nearing completion. The other four towers have yet to be approved and are the subject of the fight.

Abigail Savitch-Lew
Elected officials and stakeholders hold a press conference on the Two Bridges development projects outside 80 Rutgers on July 21, 2017.

Abigal Savitch-Lew
Residents and David Karnovsky, a lawyer contracted by the developers to complete the environmental review, discuss the potential impact of the new towers on shadowing .
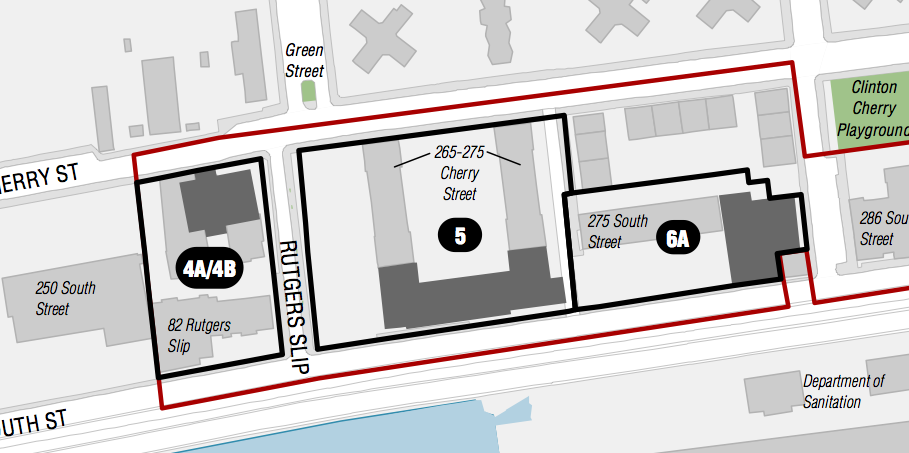
DCP
A Department of City Planning map identifies some of the towers planned for the two bridges neighborhood: the 79-story 247 Cherry Street (4A/4B), the 62- and 69-story towers at 260 South Street (5) and the 62-story 259 Clinton Street (6A).


