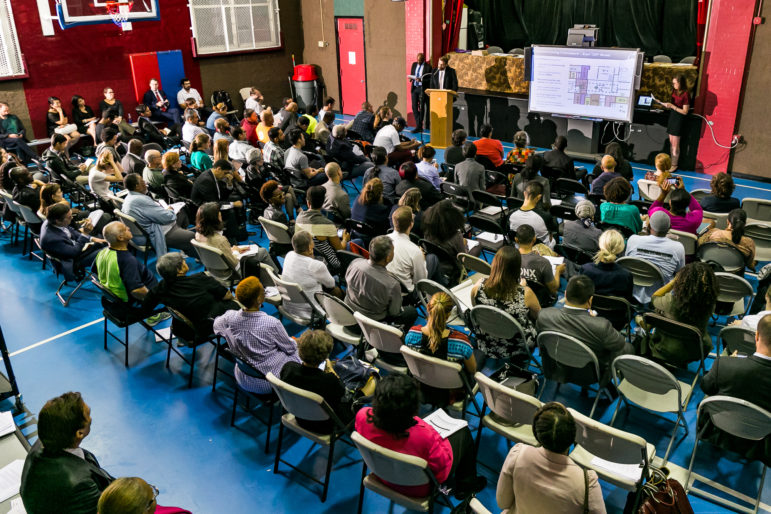
Adi Talwar
Calvin Brown and Erik Olson of the Department of City Planning address the crowd.
The Department of City Planning revealed its much-anticipated rezoning plan for East Harlem at a Community Board 11 meeting on Tuesday night, proposing upzonings on major avenues between East 104th Street and East 132nd street and from Second Avenue to Park Avenue.
DCP planner Calvin Brown framed the department’s proposal (which you can read here) as a direct response to the East Harlem Neighborhood Plan, the 138-page document created through a community planning process initiated by Speaker Melissa Mark-Viverito in 2015.
“The twenty-nine recommendations that are included in the [East Harlem Neighborhood] Plan that are related to zoning and land use….provided a solid foundation for our study,” Brown said. “In some places we are very much aligned, and in some places we build upon the goals…that are included in the plan.”
DCP said some of its major aims are to create affordable housing, preserve the existing affordable housing stock, improve infrastructure and pedestrian circulation and promote commercial life. The proposal makes an effort to ensure that residential development is complemented by job growth, requiring ground-floor non-residential uses along several corridors. The city’s mandatory inclusionary housing policy would apply on all upzoned avenues, requiring developers to offer 20 to 30 percent of units at below-market rates.
George Janes, a land use consultant for Community Board 11, agreed that the city’s framework in many ways reflected the contours of the community’s plan.
“It’s very much in the spirit of the plan. They took some parts of it almost verbatim,” Janes said. He did, however, notice that DCP proposed higher densities on 125th Street, Park Avenue and Third Avenue, which he said would lead to more density but, on the bright side, would also lead to more affordable units. “The community needs to decide if that’s an acceptable increase,” he said.
The community plan suggested that portions of First, Second, and Third Avenue be modestly upzoned to encourage the creation of new housing. Districts that currently allow buildings of around 10 to 12 stories might then include buildings of around 15 stories. Under the city’s plan, there would be no change on First, about the same increase as proposed by the community on Second Avenue, while heights might increase to around 25 stories or even as much as 35 stories on Third Avenue.
Much of Park Avenue is now zoned for manufacturing or auto-uses. The community plan suggested that Park between 115th and 132nd Street should be rezoned as a mixed-use district to encourage industrial and commercial uses on lower floors and residential uses on those above. DCP has proposed within that area a combination of mixed-use districts that require lower-story non-residential uses and residential districts with optional commercial uses on lower stories. It once again recommended higher residential densities than the community plan, potentially paving the way for buildings as high as 30 to 35 stories in some areas, though Janes says the buildings would typically be smaller, especially if there’s a significant large industrial or commercial use.
The city also accepts the community plan’s call to set height limits to preserve the lower-density neighborhood character of Madison Avenue north of 125th street and other residential areas between major avenues, and to provide a minimum upzoning on some portions of Lexington Avenue and 116th street. Like the community plan but with some differences in specific density levels, the city’s plan encourages higher densities at major intersections and transit-rich areas. The city’s plan also expands on the community’s call to use zoning to require space for infrastructure for the long-awaited Second Avenue subway line.
Many but not all of the East Harlem Neighborhood Plan’s “preservation areas” for contextual zoning made it into the DCP plan.
There were also some notable additions: While the community plan left alone East 125th Street, which was the subject of a 2008 upzoning, the city further upzones parts of the avenue to increase both residential and commercial density. And while the community plan left alone the area with three large NYCHA developments, the city’s plan would rezone the major avenuse that pass through the developments to allow commercial retail development.
After the presentation, many members of the audience were still digesting the rapid and complex slideshow, but a few expressed a desire for more information about whether commercial development on the streets bordering NYCHA properties could lead to a loss of green space. One audience member asked how many housing units the city’s proposal would create overall, and a few people asked how much subsidy the city would commit to the area to ensure the affordability of new units and commercial spaces.
“We’re at the initial stage of this draft proposal…As that information continues to become available we will definitely share it,” said Brown, explaining that mandatory inclusionary housing would ensure a baseline of affordability, and that DCP hopes to work with HPD to provide additional subsidies to the area. HPD has already committed subsidies to ensure 100 percent affordability at a large public site on 111th street.
Of course, not all East Harlem residents agree with—or even know about—the East Harlem Neighborhood Plan, so DCP will likely also have to engage with residents who are more resistant to an upzoning altogether.
The Department of City Planning will continue to explain and discuss the framework at Community Board 11’s Land Use, Landmarks & Planning Committee meeting on Wednesday November 9, 6 pm at 1664 Park Avenue, and again at a public forum on Thursday November 17, 6:30 pm, location TBD but likely Taino Towers.



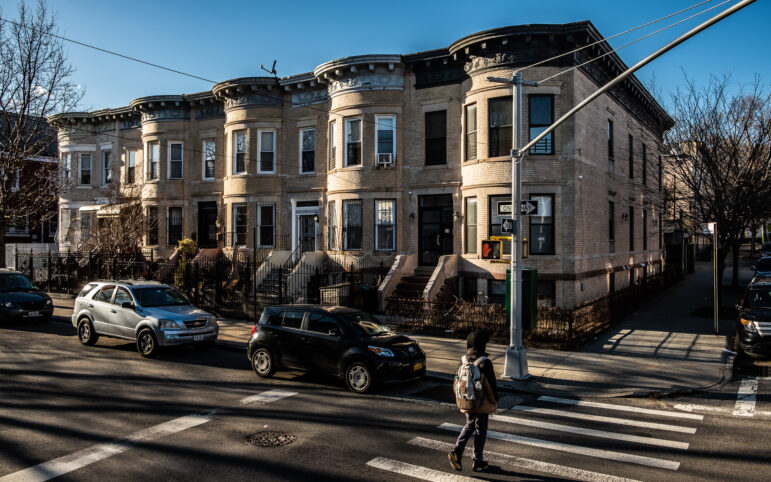
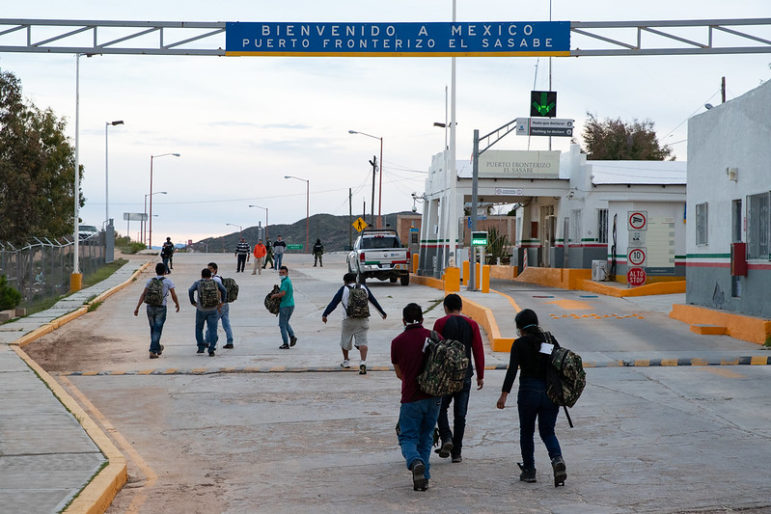
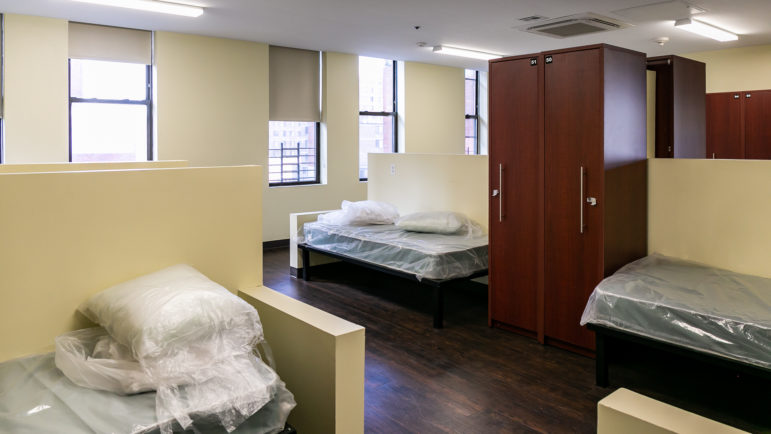
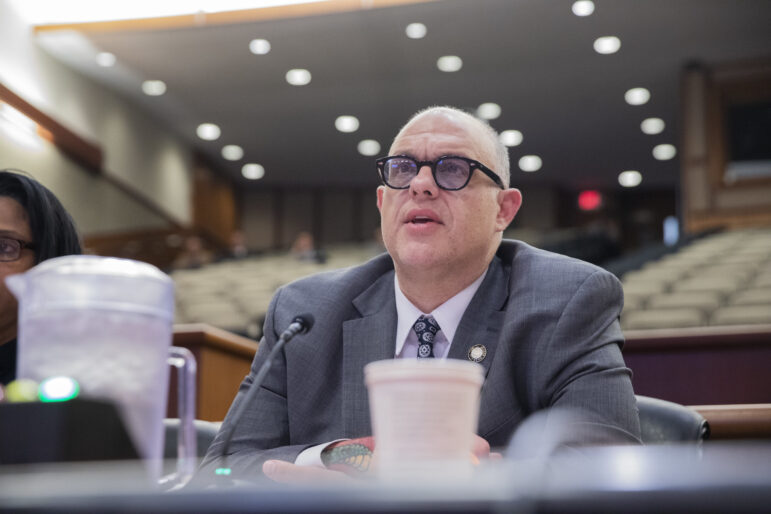
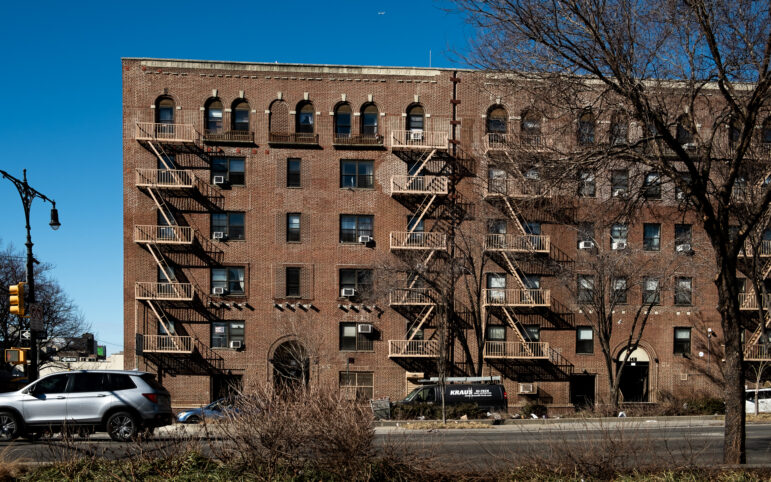


3 thoughts on “City’s East Harlem Plan Tracks Community Blueprint”
Listen to local residents and don’t force rezoning plans on any neighborhood in any borough.
Pingback: News - October 2016 - East Harlem Preservation
Pingback: News (October 2016)