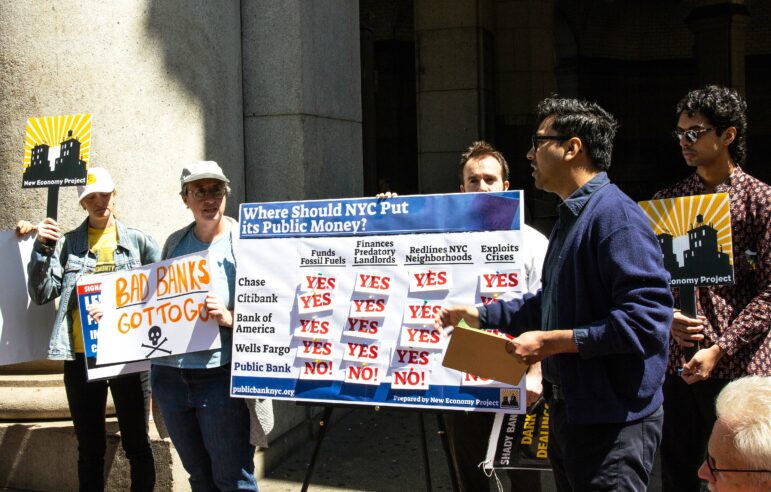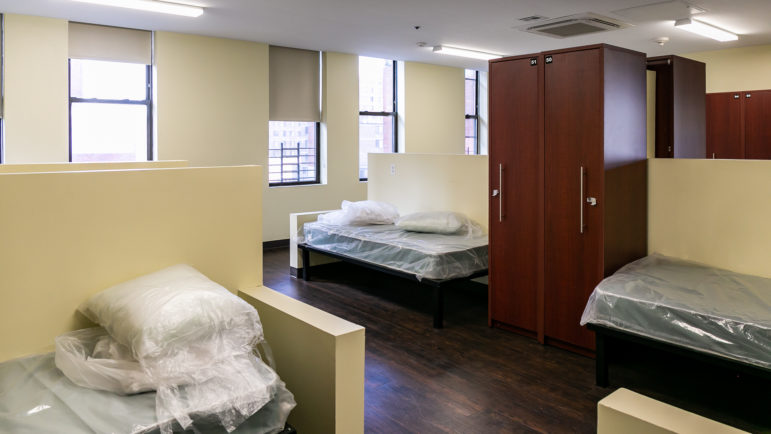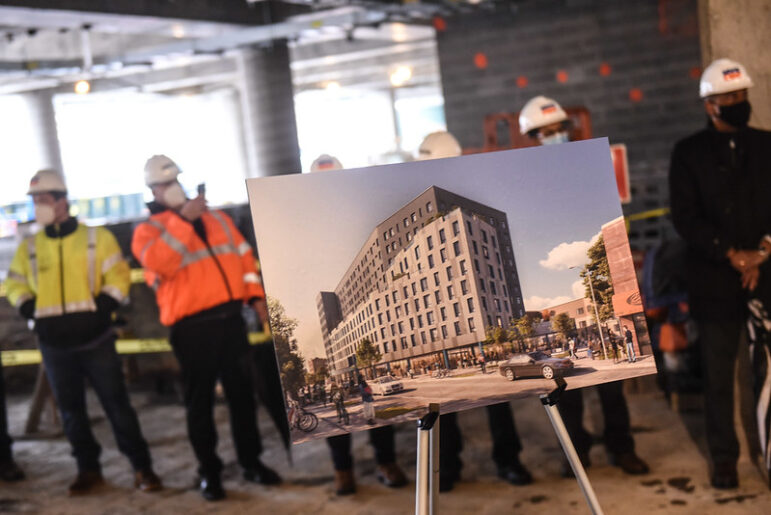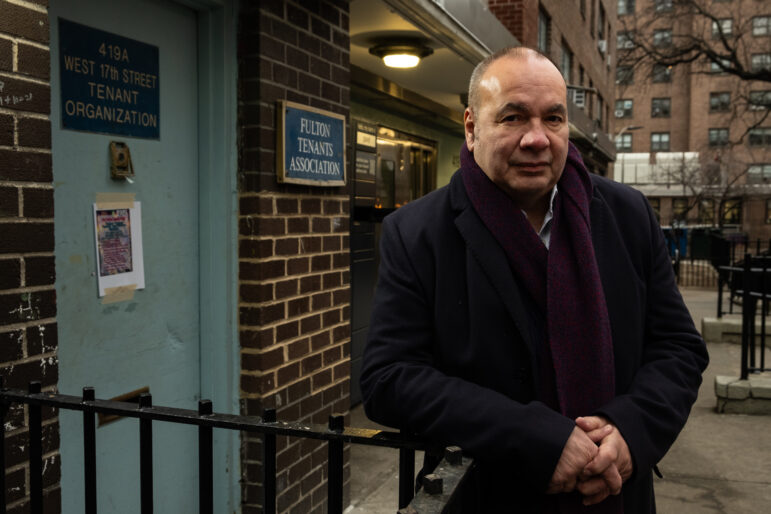Earlier this spring, I got a personal lesson in the legacy of poverty, a private tutorial in gravity and local history. A backhoe digging up the vacant lot next door to my apartment building shook the old tenement until the foundation suddenly split with a noise like falling timber. As we scrambled out onto the street, cracks were furrowing the bricks on the front and side, and the wall facing the vacant lot slumped south, creating a four-inch bulge right at the foundation line. Our building was about to collapse.
We stood there, cracking nervous jokes, as cops, firemen, engineers and acolytes of the city’s emergency management agencies began to accumulate around us, speaking surreptitiously into their cell phones and shaking their heads. Lawyers, politicians, reporters and neighborhood agitators joined in the death watch, making it a regular Lower East Side street fair of accusations, intrigue and suspicion. As we watched, a city official taped an order to vacate onto our front door, making it illegal to enter the building.
Disasters have a way of encouraging testimonials. As we stood on the corner that day, keeping watch for the wrecking cranes and wondering if we’d ever see our underwear and furniture again, we heard a half-dozen Lower East Side collapsing-building stories. One tenement down the street had been evacuated and demolished just two months prior; those tenants lost everything they owned. I began to realize that our personal catastrophe was actually a community problem.
Collapses are a predictable result of tenement economic history–what happened to my building will probably happen soon to someone else’s nearby. The degradation of these buildings, the first line of American architecture mass-built expressly for the poor, inspired the first American slum clearance. It was also the impetus for the first bureaucratic studies of the urban poor and the reason for the first American public housing projects in the 1930s.
The tenements have been demolished by the hundreds since the turn of the century, felled by neglect and urban renewal. Their survivors reveal the structural history of poverty. They make time tangible, archiving the insults of one generation and visiting them upon the next.
My tenement isn’t in exceptionally bad condition. Many of the four-story brick townhouses, which were built for middle class families around the same time, are in worse shape. The difference here is in the turf. Most of the buildings east of First Avenue–in a part of the Lower East Side that we newcomers call the East Village–are sitting on filled-in swamp. They were built cheaply by speculators and maintained poorly by generations of absentee landlords. They were weakened when arson and abandonment took out building after building in the neighborhood.
If the market holds out, the next few years will see a building boom throughout the Lower East Side. Right now, construction is underway on six condo sites, three big subsidized apartment buildings and at least three major private projects. The neighborhood is the hottest real estate market in Manhattan, perhaps because it has 350 vacant lots–225 of them city-owned–concentrated in the blocks between Avenue B and the projects along the East River. Over the last five years, the city housing agency has assumed control of about half of the city’s lots in the neighborhood, presumably planning to develop them. And since last year, the city has sold off 22 lots at auction, the first outright vacant land sales in the neighborhood in a decade.
The people in my tenement are young foreigners and American migrants, willing to tolerate life in an old building for cheap rent and good locale. We’re mostly middle class, but because we live in the Lower East Side, we’re subject to the poverty of earlier generations–our predicament is typical of poor buildings and poor places. Developers’ designs may be grand, but the neighborhood is built on and of the cheapest possible materials.
The day after the accident, city officials allowed each of us five minutes to run in the building and grab whatever we could manage to carry out the door. The order to vacate still held. We’d be arrested, the cops said, if we tried to go back in again.
We now had our credit cards and toothbrushes, but we still had no idea if we could ever move back in or if the city would demolish our building with all our possessions–and a few wayward pets–inside. Local gossips informed us that the city would definitely raze our building, given the chance. Our landlord wanted to see it gone, they said, and he and the developer who’d been working next door undoubtedly were at that very moment in secret negotiations to wreck our building.
Clearly, we needed to hear the truth, and two weeks later, the truth came to our Saturday morning tenant association meeting in the form of Tim Lynch, structural engineer. Lynch is with Robert Silman Associates, a firm trusted with high profile restorations ranging from LaGuardia Airport to the tower of City Hall. Wiry, keen and uninterruptable, Lynch delivered a sweeping 45-minute natural history of Lower East Side housing, relating the aging processes of masonry to post-war demographics to current methods of contract negotiation to the exact conditions of our own misfortune. He hadn’t yet seen our building, but he could describe it perfectly, from the slope of its sagging floors to the angle of plaster cracks in the walls.
The heart of his lecture tied it all together: “The subgrade is mostly fill in the Lower East Side, and the foundation systems of multi-dwelling units are prone to settlement. The buildings are of brick and lime mortar, with exposed and weathered exteriors. Usually piled foundations are put in on new developments, and some old buildings can take it, and some can’t. The cards are stacked against developments adjacent to these buildings. They have a low shelf life, they can’t take deferred maintenance, and the repair campaigns required are extensive.
“These were not quality buildings to begin with,” he concluded. “It’s the nature of the beast.” When he stopped talking, we broke into applause. Our ratty old apartments and disrupted lives were actually part of a noble, and notable, urban narrative.
That week we were allowed to move back in, but the jerry-built flying buttresses supporting the south wall made us suspicious. We asked Lynch to inspect our building, along with four others adjacent to similar construction projects, and he agreed to check them out. I thought at first he was merely generous; after spending an afternoon watching him climb across roofs and through cellars, though, I was convinced that the man we were dealing with was in fact the patron saint of tenements.
_______
Up on our roof, Lynch leans far over the parapet to peer down along the weakened southern wall. “You can see here that these bricks are commons,” he says. Front and rear tenement walls are made of higher-quality, water-repellent glazed brick meant to be seen; “commons” are the cheap, unfinished bricks used by the tenement builders on the party walls–those that support two adjoining buildings. When one of the buildings is torn down, the party wall is exposed to wind and rain. Without regular recoating and protection, the old water-soluble lime mortar eventually washes away, leaving a “gravity wall” held up only by its own weight. “Very typical,” Lynch says.
We continue our tour, stopping in each of the southerly apartments. Lynch points up at the bowed ceiling of my neighbor’s apartment, explaining that the joists–25-foot pine floor beams–were laid in place before the green wood aged properly. They shrunk as they dried, slumping toward the stairwells. It’s why sloping floors are a fact of life in tenements. The sagging beams also put weight on the interior walls of the building, which aren’t meant to bear that burden, and stretch the lath-and-plaster ceilings until they eventually crack.
This apartment has exposed-brick walls. On the south wall a strange arch of bricks interrupts the regular pattern, looking like a window that had been bricked in. This was the “walk-though,” the passageway between tenements that allowed crews to climb from one building to the next during construction, explains Lynch. It’s another reason our building was weak. It had been connected to its sister next door for a hundred years, until that tenement was demolished.
Down in the basement, Lynch inspects the foundation. He points to rough, stained stones stacked much like an English country fence. That, too, is typical, he says. These foundations were made from fieldstone, dug up on site or further uptown. The subfoundation that sits beneath the basement floor, similar to other such buildings, was laid dry, without mortar. Because these stones are irregularly shaped, they often jut across the property line, and that is a big problem for modern day builders. Excavators next door have to lop off chunks of this stone in order to lay their own foundation. And that’s how disasters like mine are made.
_______
These problems are endemic to the approximately 75,000 tenements still standing citywide. They are rarely fatal, but in the Lower East Side there is another curse: the soil. The neighborhood is a marsh; its buildings built on junk. To form what is now called the East Village, the Lower East Side wetlands were filled with rubble, coal clinker from fire houses and dirt and granite dug up from 19th century building projects and subway excavations. The ground is still wet now; five huge willow trees flourish near Avenue C.
Soft, loose soil is difficult to build on. New contractors have few options for their foundations: build small, excavate deep or slam 40-foot piles deep into the soil. Pile-drivers compress the soil, which tends to shift existing tenements. Deep excavation, as we found out, may undermine them. “I don’t know how those guys in the 1890s did this, but they did it well,” says Herman Hewitt, a member of Community Board 3 who has worked on many construction projects for neighborhood nonprofits. “It lasted for 100 years, but the fact is, you can’t do it that way today. It won’t stand up. Everything was done by hand [back then], and therefore you have to do it by hand [now].”
Tenements were the first intentionally substandard housing built in New York City. “There was no buildings department at all until 1862, so you would just build,” explains Andrew Dolcart, a professor of architectural history at Columbia University. At that time, architecture wasn’t quite yet a professionalized discipline, and government not yet worried about the poor’s housing.
And so expert builders with little bureaucratic supervision put up low-income housing for two new classes: the real estate trader and the professional landlord. In hock to a chain of speculators who lent construction money at high interest rates, developers generally used cheap materials–green timber, common brick, dry rubble foundations–and built fast. By 1900, two-thirds of the population of New York City lived in tenements–a phenomenal 80,000 buildings housed 2.3 million tenants.
Establishing a buildings department didn’t solve all the problems. “Until 1901, there were no [effective] investigators, so people basically did whatever they wanted,” Dolcart says. “For example, fire escapes were required as early as 1862, but until investigations started there were none.” In 1901, the city adopted the “New Law,” the powerful housing reform bill that, among other things, changed airshaft and lot coverage requirements in a way that eventually made cheap tenement-building impossible. It also provided for inspectors.
The modifications and supervision were good for the tenants, but hard on the buildings, Dolcart says. Beams often had to be cut for better plumbing, new airshafts were added, and smaller buildings were subdivided. “There is a tremendous impact on the building when you cut a light shaft or vent shaft, or move the walls,” he says. “There were constant changes, and they were being made as cheaply as possible.”
Our building may have been one of those victims. A month after the accident, I went to the Department of Buildings to research the construction project next door, and out of curiosity, I requested the records on my building as well. Instead of floor plans, I was given a single filthy piece of microfilm showing a modification done in 1902. It was almost unreadable, but seemed to show the subdivision of each railroad apartment into two two-room units, an alteration mandated by the New Law to eliminate the infamous dark, airless interior rooms.
Dolcart maintains that the tenements weren’t really built that badly by modern standards; they just haven’t been properly kept up. The population of the Lower East Side began to decline during the Depression, leaving many buildings–especially the smaller townhouses–partially occupied or vacant, and poorly heated. Depopulation and poverty are the underlying causes of disaster. Cracks, leaks and other small problems turn into big problems, like weakened structural walls and rotted timbers.
The charming truth is that buildings need occupants as much as people need homes, since leaks do serious structural damage in unheated tenements. Warm spring days melt snow and ice; the water then seeps into the walls and freezes during the cold nights, expanding and cracking the masonry and rotting the wood. Cold buildings also cause pipes to freeze and burst; the result is more leaks.
This history laid the groundwork for the coup de grace of the 1970s, when widespread abandonment and arson gutted the neighborhood. Citywide, between 8,000 and 15,000 units a year were abandoned. By the end of the decade, two-thirds of the apartments between Avenue B and the projects on Avenue D were gone; a few blocks had more vacant lots than standing structures. By 1990, more than 200 buildings in the district had been destroyed. The tenement that stood in our neighboring empty lot was one of these casualties, repossessed by the city in the 1970s and knocked down in the mid-1980s.
All those vacant lots may be appealing to developers, but they are also a trap. Tenements need each other, says Bresnan. They were built to stand together, or they became joined by piping, electrical wiring or simple physics. “Even if they were independent when built, over time they lean in on one another,” she says. “The foundations and walls are knitted together in these buildings, until they form a unit.” Removing one, she says, “is like taking a tooth out of someone’s mouth.”
My first impulse was to blame the city for what happened. The New York City building code requires contractors to protect the buildings they work next to, but it doesn’t spell out exactly how. Instead, the architects and engineers who draw up the building plans get the latitude to solve tricky construction problems as they see fit. “It’s like the Hippocratic oath,” says Elyse Fink, Buildings Department spokesperson. “You have a responsibility to do no harm to the other building.”
It’s not that simple, though. “The reason why the code is vague is because the same situation never exists in every site,” says Hewitt. You can’t make a one-size-fits-all regulation. The Buildings Department is currently reviewing that part of the code, although Fink says it’s not in response to our accident. “We’re considering other measures,” she says. “At this point, it’s nothing formal, but it’s something we’re looking into.”
Most Lower East Side buildings will survive the construction, anyway. Our high-profile drama, coming on top of a spate of building evacuations and demolitions, will most likely give other contractors pause, and it may even take the wind out of the Lower East Side building boom altogether. Lynch says he’s spoken to a couple of contractors who are considering getting out of the neighborhood altogether since the accident. It’s just too much of a hassle to build there.
Strangers constantly ask me, as I’m unlocking my front door, why I’d keep living in this deathtrap. But none of us are moving out, even though the construction workers have a lot more banging around to do next door.
The irony is, our building actually needs its new neighbor. Once the condo is in, Lynch says, our tenement’s southern wall will be protected, and it can nestle up against the new building the way it did with its former neighbor. That’s true of all exposed-wall buildings–they need new neighbors to survive. It’s an uncomfortable structural reality in a neighborhood defined by its real estate and its turf.








