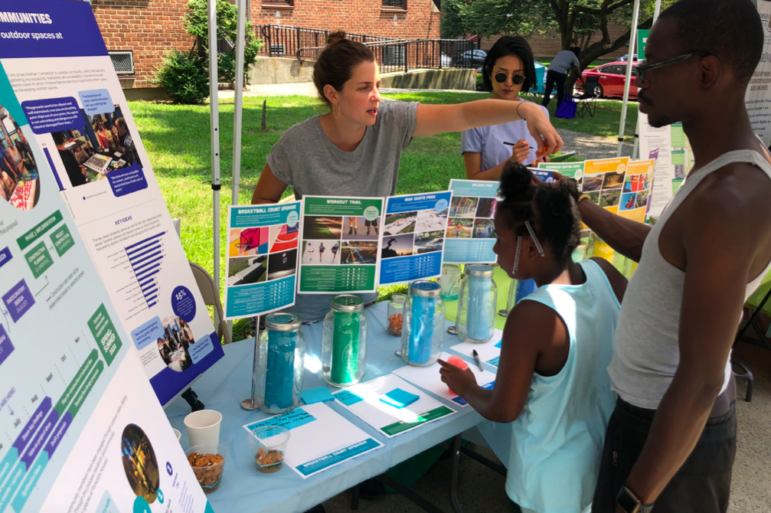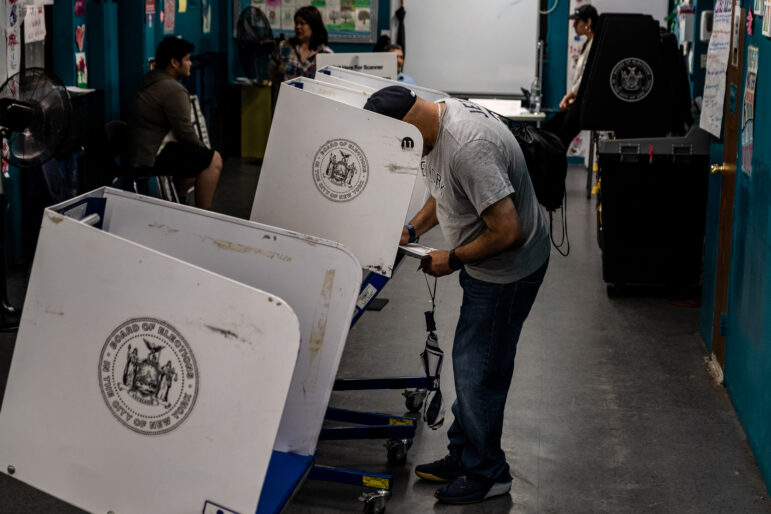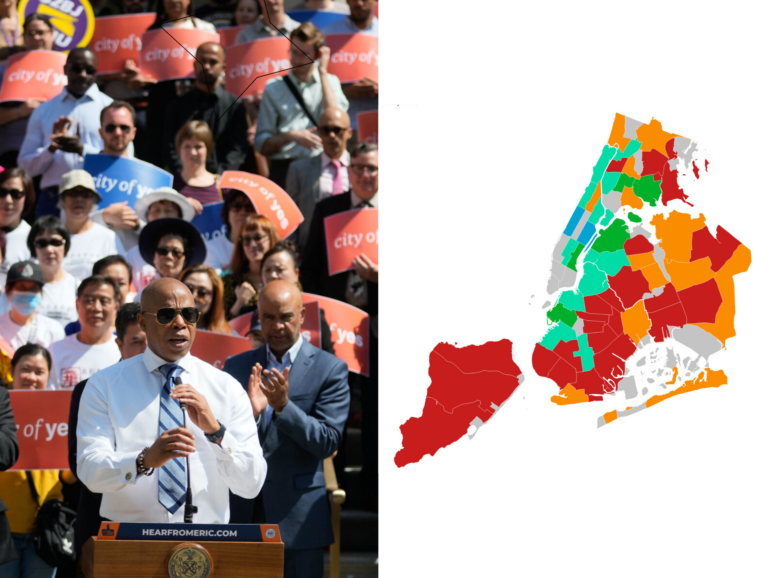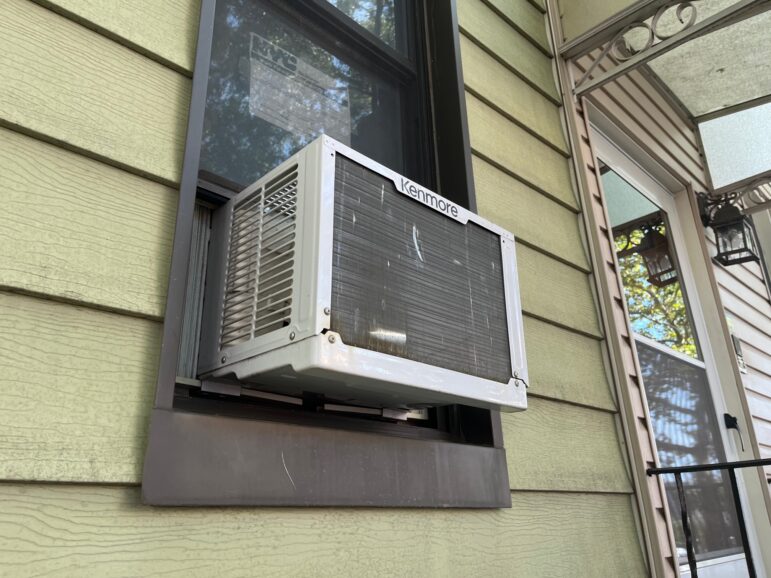An initiative to redesign the authority’s open space stresses resident engagement.

NYCHA
Public engagement around a design project at the Pomonok Houses in Queens.Through the window of a plane approaching LaGuardia or JFK airports, one can easily spot a New York City Housing Authority development. That particular color of brick and style of window are two tell-tale signs. So is the way the buildings sit within the city—tall structures amid green space, set back from sidewalks, often featuring a parking lot on one or more street-fronts.
Not all public housing in New York City looks like that, but much of it does. And the recognizability of much of NYCHA’s stock is a testament to the virtues and flaws of the nation’s oldest and largest public-housing system.
The sheer number of developments reflects the primary importance of NYCHA to the city’s affordable housing stock, but that ubiquitous tower-in-the-park design transmits a legacy of cookie-cutter design and top-down decision making of decades past.
After years of disinvestment on all levels and mismanagement on the city’s part, NYCHA is struggling to survive, with many of its residents worried about basic needs: elevators that work, safety from mold and lead, reliable roofs and secure front entrances.
But fixing NYCHA could also mean redesigning some elements of that trademark NYCHA landscape—and changing the way in which the housing authority plans its physical future.
Last month, NYCHA was named a 2020 WellBeing Cities Forum Laureate for its Connected Communities Guidebook, a manifesto for how to engage NYCHA communities in redesigning the 2,400 acres of open space that exist on public-housing campuses in New York.
NYCHA chairman Gregory Russ called Connected Communities “a powerful initiative that prioritizes community centered urban design.”
“As a steward of over 2,400 acres across the five boroughs of New York City, NYCHA is leveraging design in the public realm to better connect its residents to each other and to surrounding neighborhoods and resources,” Russ said in a video submission for the award. “Connected Communities is central to our efforts to holistically improve every development in NYCHA’s portfolio.”
Launched in 2017, the program has already changed the landscape at Carver Houses in Manhattan, where an adult fitness zone opened earlier this year, and helped shape a burgeoning micro-farm movement on NYCHA land. Construction on a new pedestrian plaza and public art space at Manhattan’s Wald Houses, and work on lighting and placemaking features at Pomonok Houses in Queens, are due to commence next year. There is also work underway on a master plan for open space on 132 NYCHA sites. Some of the design work dovetails with the mayor’s “action plan” to improve safety on 15 NYCHA campuses.
NYCHA has not lacked plans in recent years. There was NextGeneration NYCHA, then NYCHA 2.0, and most recently the Blueprint for Change—all of them efforts to address the authority’s intertwined financial and physical crises. An infusion of city money, with some help from the state, has given NYCHA some ability to address its most pressing needs, although creative steps will be needed to deal with the full backlog of repairs.
Still, Steve Lovci, NYCHA’s executive vice president, believes the city’s investment has already had a catalytic effect. “There’s been a rebirth. There’s been a lot of energy and synergy in the authority,” he says. “That comes with the amount of funding. People are looking to engage us.”
The guidelines center design work in community engagement: The first chapter of the 75-page guidebook advises that, “Resident interviews and observation should be the preliminary basis of understanding how open spaces are used on a NYCHA campus. Analyzing how open spaces work, and how they can be improved, should always begin with talking to residents about their perception of their campuses.”
The guidebook recommends using existing engagement mechanisms, rather than building new ones, to avoid “engagement fatigue.”
“Engagement fatigue happens when residents are continually asked to give feedback on a similar issue,” the guidebook reads. “Involving existing groups also helps ensure feedback is being contributed from already engaged and recognized members of the community.” Those groups don’t include just the local NYCHA Resident Association, but youth leadership councils and local arts organizations.
A major concern with engagement is “Are you only hitting one group?” Lovci says. Consider a playground redesign. “Who are the stakeholders to design and build out that playground? It used to be focused on the Resident Association. But the meetings were all at 7 p.m. I have a 10-year-old. I know what happens at 7 p.m.” A more flexible approach to engagement, and more use of technology, is key to getting a better sense of what the full resident population wants.
When it comes to design, the guidelines stress a set of principles: balance active and passive open space, demarcate public versus private areas, soften edges, use barriers (like major roadways) as connective tissue, and try to capture some community history in the designs for each space. A major theme is making the open space not merely nice to look at, but likely to be used.
One major recommendation is to think about what programming will be needed, after the bricks and mortar are laid, to make the investment worth it. To some degree, Lovci says, the planning is the programming.
“These things are changing the built environment and its imprint and connecting people through space but also through the process,” he says.
Programming requires understanding how the demographics of developments have shifted, Lovci says: Where there once was demand for four playgrounds at a single development, for instance, there now might be need for an adult fitness space, to account for residents’ aging in place.
That approach hasn’t pleased everyone. Lisa Kenner, the president of the resident association at Van Dyke I Houses in Brownsville, says the push there is to “take a space that is for children and make it a workout area.”
“With all the violence going on, I do not think so,” Kenner says. She says the residents she talks to want some of the funds being directed to Van Dyke used “to bring back the children’s area, where there was a sprinkler and sliding board, where parents could sit and watch their children play.”
Van Dyke is one of the developments where redesign is tied to the mayor’s anti-crime action plan. Another is the Red Hook Houses. There, veteran resident leader Karen Blondel—a frequent NYCHA critic—welcomes the Connected Communities approach. “I do like the work they are doing,” she says. “I actually meet with them often and effectively.”
One challenge for getting residents engaged in re-connecting NYCHA to the city is the simple fact that design issues might not be as pressing for many residents as other problems. “Pedestrian lighting was put up five years ago. The front doors and the intercoms are still not working. Therefore, we have vandalism going on, because people are unable to use the intercoms, therefore, the glass and front door is being broken,” Kenner says. “If they want to help, help with this matter.”
Lovci says the principles of the guidebook ought to extend to more mundane NYCHA projects as well, like fixing roofs (and perhaps intercoms). At the very least, NYCHA has to do a better job of informing residents of what work is planned, and why.
He stresses that funding for the Connected Communities projects comes from different sources than the work on NYCHA’s hard infrastructure. Private support—for instance, funding from NYSERDA for energy and sustainability projects—is key.
“It really gets back to leveraging funds the way they’re allocated,” Lovci says. “It’s not about diverting funds.”









2 thoughts on “NYCHA Gets Nod for Work to ‘Connect’ Communities”
I always enjoy your articles about what is happening with NYCHA.
Great article for sharing with all