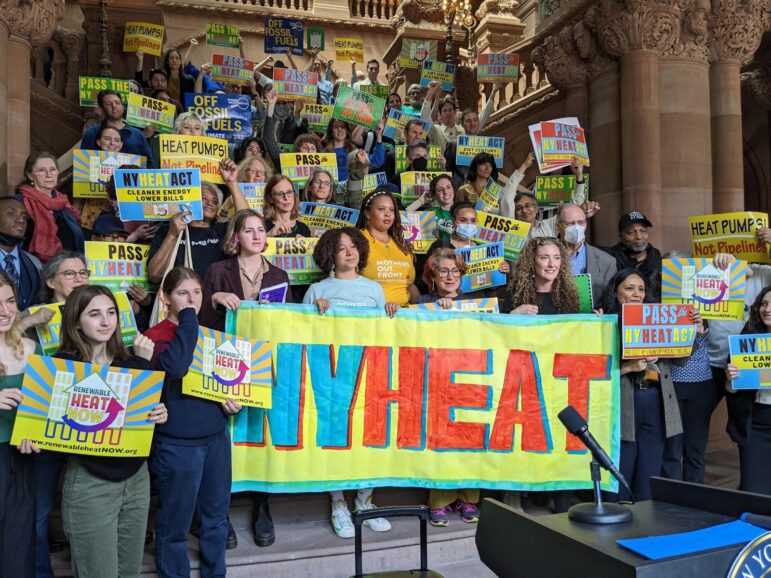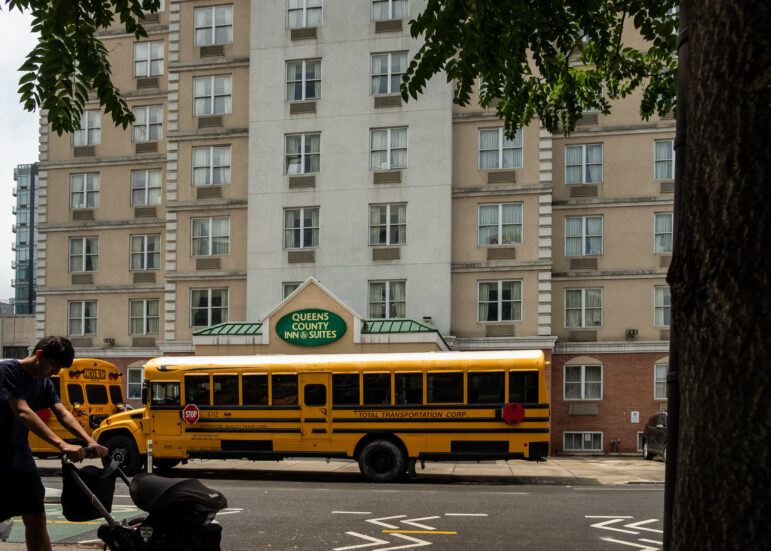
Photo by: NYC planning
A section of the city’s zoning map.
City zoning laws regulate what can and cannot be built on certain parcels of land. Zoning laws determine how far a structure can be from the property lines, how high a building can be, and what types of buildings land can be used for. Zoning laws help to protect the public welfare and the character of a neighborhood.
But zoning rules can also affect your plans to either build or renovated your property. Zoning can regulate major additions to property, like adding another floor, but they can even affect simpler plans, like renovating a basement.
If zoning laws do restrict your plans, it doesn’t necessarily mean the end of your project. You can apply for a zoning variance, which acts as an exception to the law. A zoning variance allows you to develop your property in a way that is at odds with the zoning laws in place.
In order to do this you will need to submit an application to the Board of Standards and Appeals. The Board is made up of 5 commissioners appointed by the mayor to interpret the city’s zoning code. Application fees are often several thousand dollars. The board’s website provides a list of appeal applicationpossible fees.
According to the Board of Standards and Appeals, applications must be filed in person at the board’s office at 40 Rector Street, 9th floor, New York, NY, 10006-1705. You must submit nine typewritten copies of the application to the office, along with one additional copy submitted online. Only one application needs to be filled out, even if you are requesting multiple board actions.
Along with your appeal application, you will need to submit nine copies each of 18 different attachments. These include A Statement of Facts and Findings about the projects, a letter from the Department of Buildings rejecting your project because it is contrary to zoning, a certificate of occupancy, a financial feasibility study, a list of affected property owners and tenants, appeal applicationan affidavit of ownership, evidence of why the parcel in question shouldn’t be restricted by zoning laws, zoning and tax maps, appeal applicationa zoning analysis form, a map that shows all properties within a 400 foot radius of the parcel, photographs of the area, diagrams of the property as it stands, how it would be after the addition, and how it should look according to zoning laws and a appeal applicationcompleted checklist of all items.
Copies of your applications and documents must also be submitted to the affected community boards, the affected City Council member, the affected borough president, the City Planning Commission, and any other administrative officials affected by the application. You must then notify the Board of Standards and Appeals that these officials have been given your files.
All zoning variance applicants must also complete a City Environmental Quality Review with the Mayor’s Office of Environmental Coordination. To begin this process, you need to submit an appeal applicationapplication, a proposal for the project, and a list of approvals you need (in this case the Board of Standards and Appeals). appeal applicationThe fees associated with this are also several thousand dollars. Once this process is under way, you must submit a copy of your application the Board of Standards and Appeals.
Once you have submitted the entire application, a board examiner will review it. The board will then issue a Notice of Comments, which acts as a list of necessary revisions. You will then send nine copies of a revised application.
After the application is in order, the board will hold a public hearing to discuss the possible variance. At this time, members of the community will have a chance to oppose the variance. After the hearing, the board will decide if you will be granted the variance.
If the board denies your application, then you have the option of filing an appeal application. When filing an appeal, copies of all previously submitted documents are required.









5 thoughts on “How to Get a Zoning Variance”
Can this be done by the property owner or do you need to hire someone to do this on your behalf?
I am not certain what is required, but I do believe it is typical for owners to hire a lawyer to handle the application.
my lot is a 40×100 2 20×100 lot …..one is R4 and the other one is R5. Is it possible to get the other lot to be R5 so I can have residential area? (.75 in R4 vs 1.25 in R5)? Thanks.
I’d like to just be able to convert my unless garage to a play room for my kids. You’d think I was applying to store nuclear waste in the basement.
Hi guys