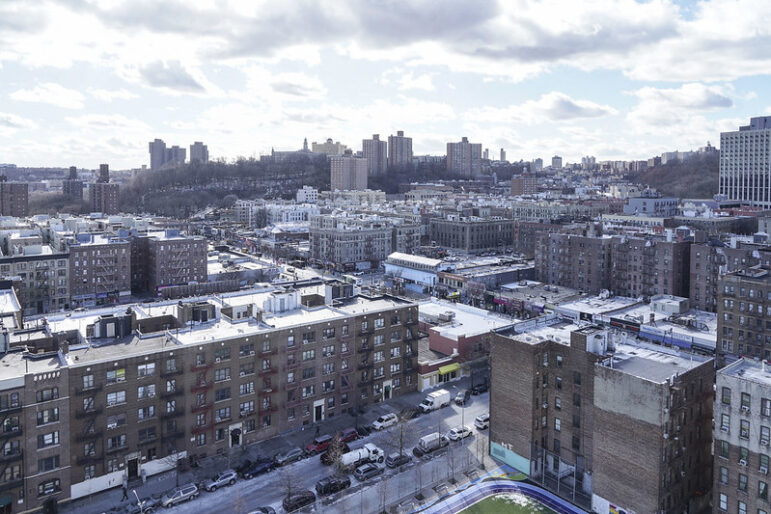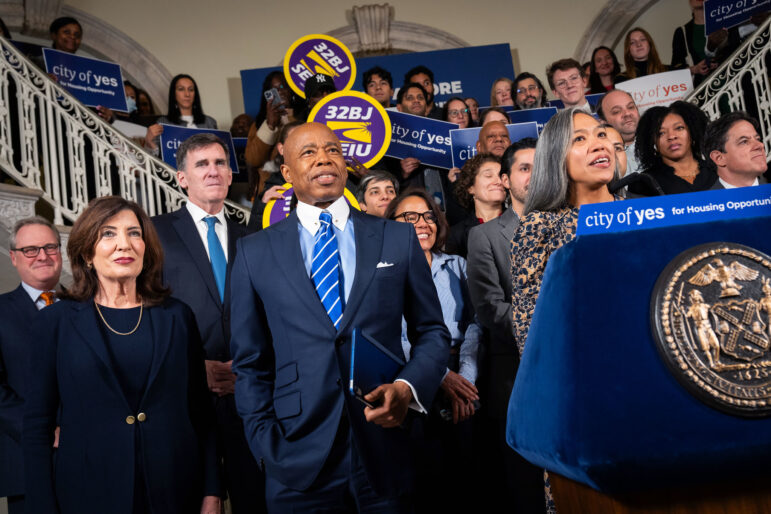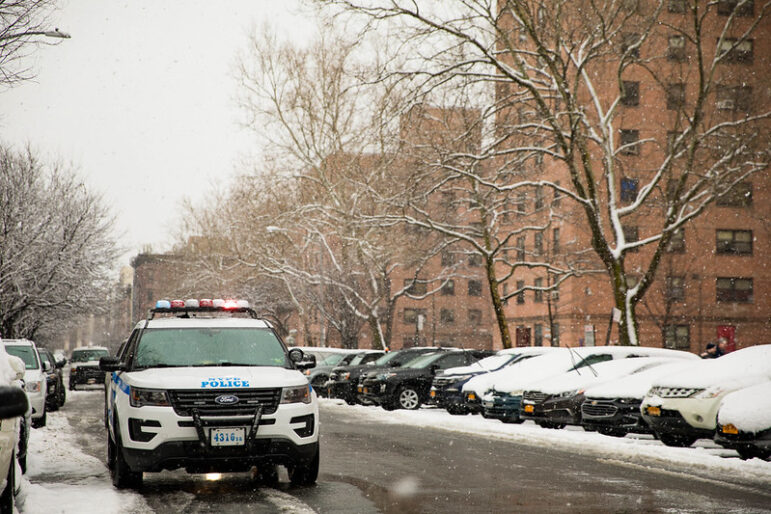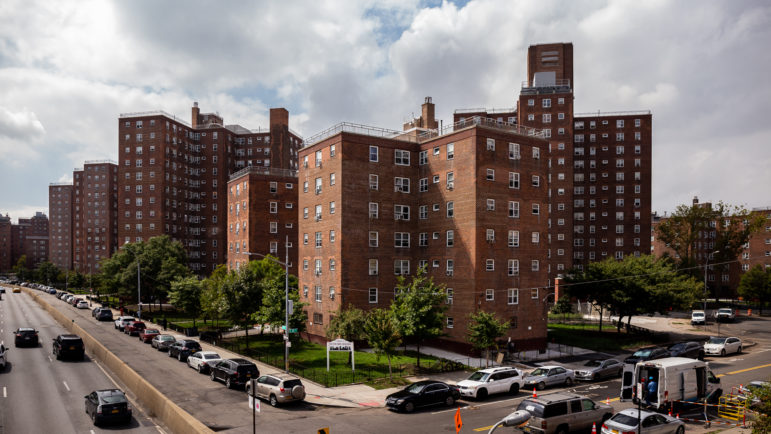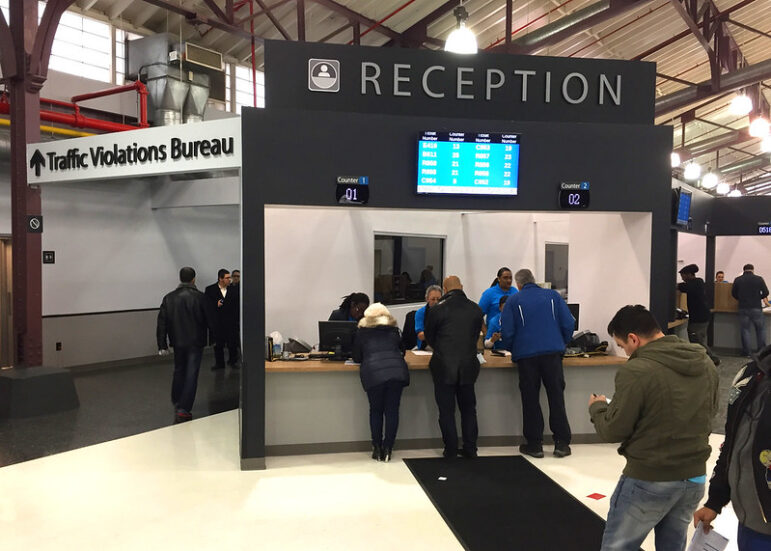
Photo by: Beija
Builders of the World Trade Center took advantage of a less-stringent construction code that the city adopted while the twin towers were being designed to create larger floor spaces and fewer staircases in the buildings.
The terrorists who attacked on Sept. 11 committed one, purely inadvertent act of charity: They struck early. By plowing American Airlines Flight 11 into the north tower at 8:46 a.m., they hit a building that held about 8,900 people as opposed to the 19,800 people who might have been inside later in the day. And thanks to the 16 minutes that elapsed between the first impact and the strike on the south tower, many of the 8,500 people who were in the second building gained a precious few minutes’ head start on their journey to safety. Had both buildings been fully occupied, the National Institute of Standards and Technology (NIST) believes that 14,000 people might have died in the collapses.
Timing was just one of the variables in play. Life and death hinged on where a person was, where the plane hit and how the twin towers had been designed three decades earlier. Flight 11 slammed into the part of 1 WTC where the three exit stairwells were bunched closest together. All 1,393 people trapped above the impact died. United Flight 175, on the other hand, cut 2 WTC at a point where the stairwells were farthest apart—leaving one path to safety open for a few minutes. At least 18 people in the south tower made it from above the impact zone to safety. Some 619 were trapped above and died.
Relatively few people who were below the floors of impact perished: about 107 in the north tower and a mere 11 in the south tower. It’s eerie to imagine how many more might have lived if the designers of the towers had obeyed the city’s building code and designed the buildings with four stairwells as opposed to three or if a loosening of New York’s building requirements during the time when the WTC was being designed hadn’t permitted them to slash the number of stairwells from the six that would have been required.
The detailed NIST investigation laid bare the need for changes in regulation, and many modifications have been incorporated into the three full revisions of the national-model International Building Code since the attacks. But the real-estate lobby opposed some of the improvements that safety advocates wanted, with the Building Owners and Managers Association fighting to make sure “the NIST recommendations are not used as justification for introducing unnecessary new requirements in state and local building codes.”
In 2008, New York City for the first time adopted a model building code. This included sweeping changes, like requiring wider stairs, stronger stairwells and built-in voice communication systems for firefighters in high rises. Most of these rules apply only to new buildings. There is a rule that all buildings 100 feet or taller—new or existing—must install sprinklers, but the deadline isn’t until 2019. “We wanted seven years. The opposition got it to 2019,” says Jack Murphy, a retired New Jersey fire chief and national code expert. He says the push for better sprinkler coverage dates from the days when the WTC was built. “It’s 50 years we’ve been talking about this.”
New York City’s code revision was based on the 2003 International Code Council model code. Since then, the code has been revised twice, with a third revision due out in 2012. So New York is preparing to update its own code once again. Some big-ticket items could be on the table. One is the question of whether all new one- and two-family homes should have sprinklers; the new International Residential Code says they should. FDNY, meanwhile, is interested in having the code address all the new uses of New York’s roofs—for cellular phone equipment, plants, solar panels, decks and cocktail hours.
Another looming topic is whether building owners should be permitted or even required to provide special elevators for fire evacuations.
For years, the message drilled into building occupants has been to never, ever use elevators in the event of a fire, because you could get trapped inside. But Sept. 11 has changed the thinking about high-rise emergencies, introducing the possibility of full-building evacuations and highlighting the fact that some people are not physically capable of walking many flights of stairs.
So-called occupant evacuation elevators offer a potential solution to those problems. And since buildings have to have elevators anyway, they give builders a way to provide for egress without building one of those annoyingly unrentable stairwells.
An OEE elevator would have to be specially designed to be protected from smoke—which could kill its occupants—and water, which might render it inoperable. And there are tricky questions about how OEE elevators should operate. Presumably, they would be programmed to scoop people from the fire floor and the two floors above and below. But some insist on giving humans the ability to override that program. If, for instance, there are 100 kindergartners on the top floor, it might make sense for the elevator to get them first, then deal with the floors nearest the fire. “There are some things computers do well,” says Norman Groner, an authority on building evacuation. “When it comes to situational awareness—understanding an event and what it means—people do that well. Computers are terrible at it.”
The current IBC national model code calls for OEE elevators (or an extra stairwell) in new buildings 420 feet and higher. Midsize buildings are exempted. New York City’s code already allows elevator use in non-fire emergencies, Groner says. The question is whether New York will soon allow—or mandate—elevator usage in fires as well.


