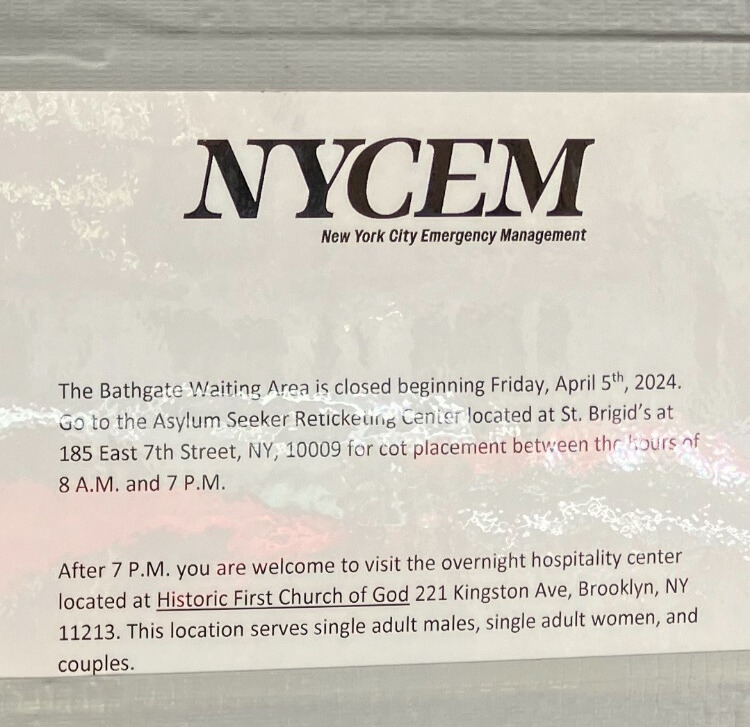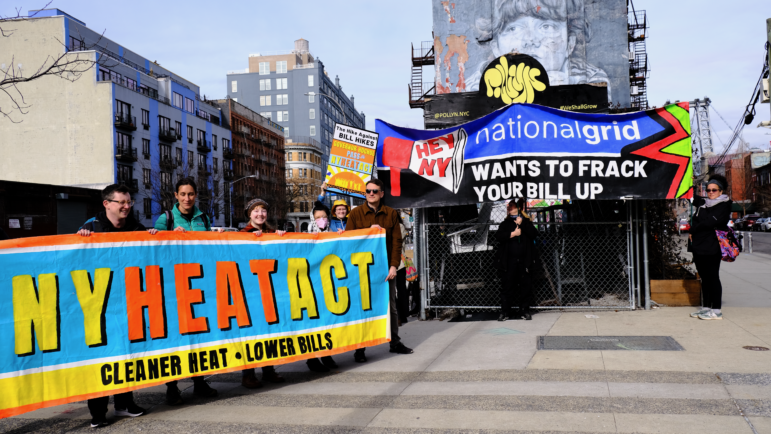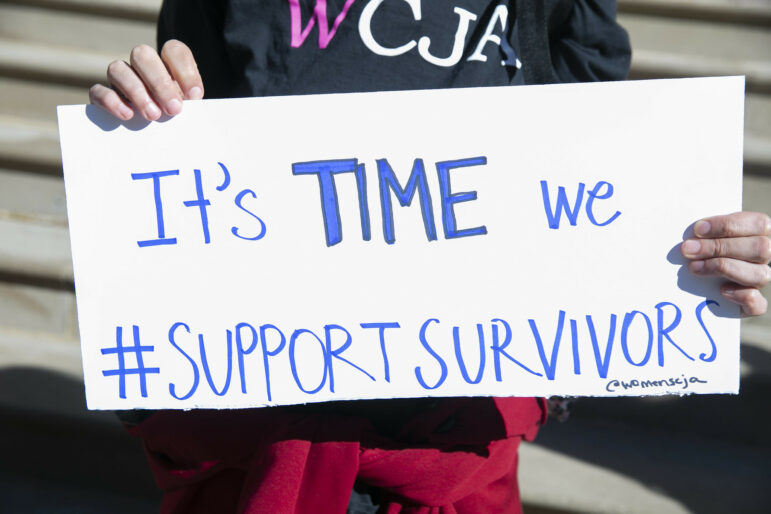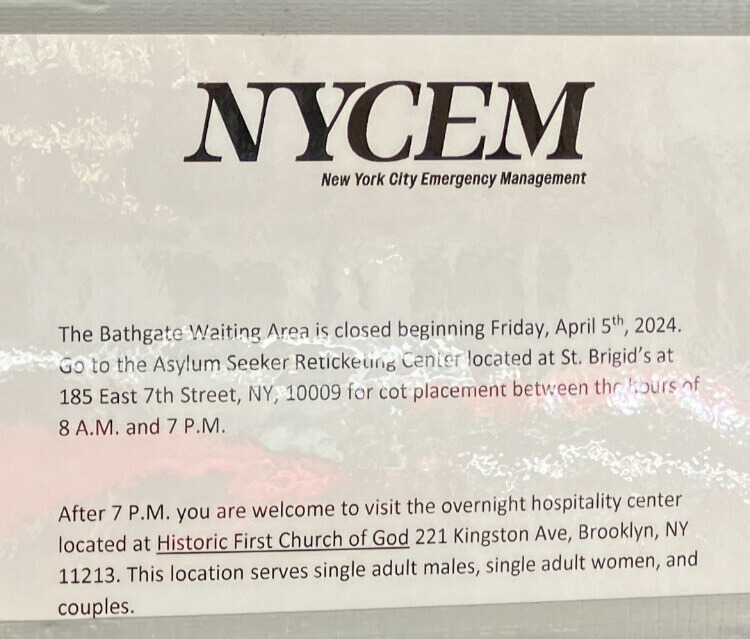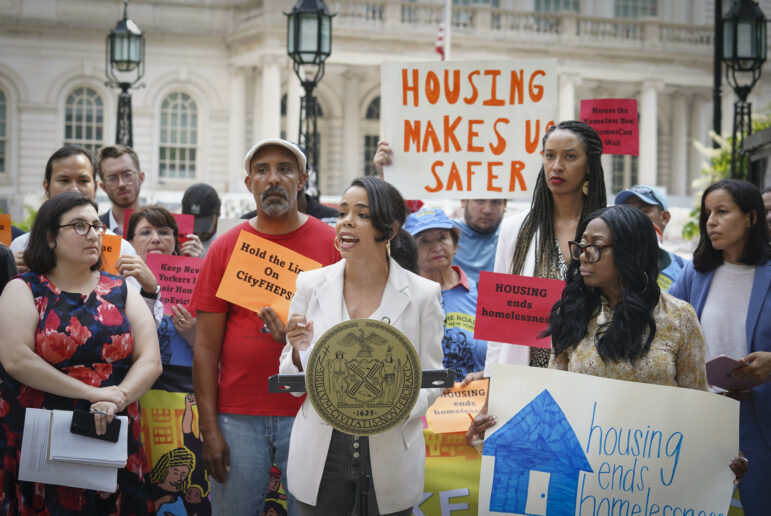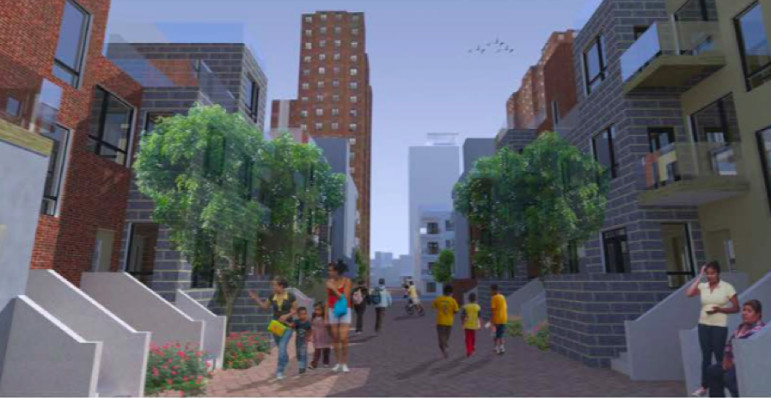
Joe Cernugel
What a NYCHA development could look like is only one part of a plan that would integrate planning into residents' work- and school-lives.
The cash-strapped New York City Housing Authority’s recently-announced plans to build revenue-generating apartments on a few of its properties set off a firestorm of protest by site residents who don’t want new housing built on NYCHA land – not only because they feel NYCHA’s first priority should be restoring their crumbling buildings but also because new housing may strain currently overburdened neighborhood resources.
Here’s a suggestion for NYCHA to reduce resident opposition to future development: devise a plan for all NYCHA projects from Staten Island to the Bronx that 1) empowers NYCHA residents to shape outcomes that reflect their visions of what healthy neighborhoods should be and 2) delivers new forms of education and community capacity-building as well as revenue streams. New York City has 334 public housing projects on 2,500 acres of land accommodating 400,000 people. This is NYCHA’s opportunity to plan what amounts to a good-sized city using a dynamic, democratic process that will garner the support of residents – NYCHA’s most important stakeholders – who will see the effort’s value because they are integral to it, from inception to build-out and beyond.
The plan’s framework can be set along the following lines:
• Establish a Renaissance Plan Corporation (RPC) for New York’s public housing with power of grants and loans.
• Enact enabling legislation promoting coordination of New York City agencies in delivery of capital projects and services as part of the Renaissance Plan.
• Quantify undeveloped air rights for all public housing developments and put them in an RPC “bank” that will enable them to be transferred across all NYCHA developments and their environs according to principles of appropriate land use and densities.
• Enter into public/private and public/institutional partnerships that, working with the RPC and residents, will use banked air rights for development that guarantees revenue streams for NYCHA projects’ repair and upkeep while also producing new low- and moderate income housing, schools, libraries, recreation centers and employment places for NYCHA residents and their neighbors.
How to integrate NYCHA residents in the plan? Have each housing project elect representatives for salaried terms on the RPC’s governing body. Establish RPC salaried committees that call on NYCHA residents organizational, management and social service skills – the skills developed from their public and private employment histories and their neighborhood activism – to evolve RPC goals and objectives. Turn project community centers into meeting places for regular planning sessions with all residents. Use social media to connect residents in projects across the city to determine matters such as air rights transfers from the RPC’s development bank and the locations of new facilities that can be shared between projects.
And, as NYCHA currently proposes, train residents in construction trades that help rebuild and restore the projects.
Thus from inception to delivery, the plan will provide new opportunities for exercising citizenship whose influence can extend to surrounding neighborhoods and the city as a whole, including the development of new community and political leaderships.
But the plan can do even more. There are 110,000 children and adolescents in NYCHA projects. If planning were made part of the curriculum of project-adjacent elementary, middle- and high schools it would serve as a potent educational tool, helping to shape New York’s next generation of architects, planners, developers and builders. Give little kids art projects to imagine their ideal communities. Let older kids shape questionnaires about neighborhood needs and have them survey the neighbors, quantifying and analyzing the responses. Train middle- and high-school kids in digital design programs to give shape and expression to their planning and design ideas. Have kids across all grades share and discuss their ideas through social media and turn them into some of the Renaissance Plan’s goals, recommendations and design guidelines. And as young people participate, their parents will likely support the Renaissance Plan because they’ll see their children’s capacities and futures enhanced.
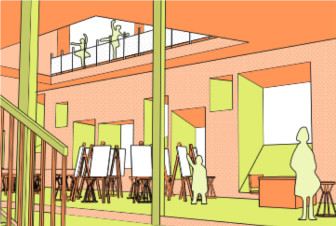
Carmen Peterson and Jaclyn Zaborski
What it might look like inside a school that used a NYCHA development as a living tool for learning.
What can some of the plan’s physical outcomes be? A series of recent architecture, urban planning and urban design studios held at the University of Michigan suggests a broad range of possibilities, among them preserved and restored NYCHA housing, additional housing (see the top photo on this page), new primary and secondary schools (as in the sketch to the right), job training facilities, clean technology/light industrial spaces, community centers, spaces for artisans, day care centers, health clinics, neighborhood retail spaces, new streets with sidewalk space for entry-level entrepreneurs (see the image at the end of this article), live-work spaces, community gardens and, where space allows, higher-learning campuses from community colleges to advanced research centers. In other words, the elements of a vital city of 400,000 people achieved without demolishing NYCHA housing or displacing residents. (NYCHA projects can have 20 percent or lower ground coverage, leaving ample room for such additions while maintaining much open space.)
Although academic, the Michigan studios illustrate the variety of plan options that can be identified and negotiated by NYCHA residents and tailored to individual projects within the larger plan. New York has the chance to turn the archipelago of public housing projects into arcs of vital neighborhoods extending from Coney Island in Brooklyn to Sound View in the Bronx, intersecting with other planning initiatives in the five boroughs to help define 21st-century New York. It’s an opportunity too big to let pass.
Roy Strickland is Professor of Architecture at the A. Alfred Taubman College of Architecture, University of Michigan. As a native New Yorker, among his early introductions to architecture were the NYCHA projects whose construction he watched as a boy. The concepts discussed here were developed by the following graduate-level students: Komal Anand, Grant Block, Joe Cernugel, Yuva Chang, Daren Crabill, Emek Erdolu, Sergio Esudero, Jia Fang, Yingying Guan, Eric Huntley, Aditya Inamdar, Matthew Joniec, Seung-Hyun Kim, Mark Knutsen, Rachana Ky, Jun-Yi Lin, Yujia Liu, Eldo Mathew, Dustin Murphy, Obiamaka Ofodile, Kwangseok Oh, Carmen Peterson, Danna Reyes, Amal Shaaban, Yun Shi, Simiao Wang, Xutao Wang, Jaclyn Zaborski, Xuan Zheng, Alexandra Ziemba and Jody Zimmer
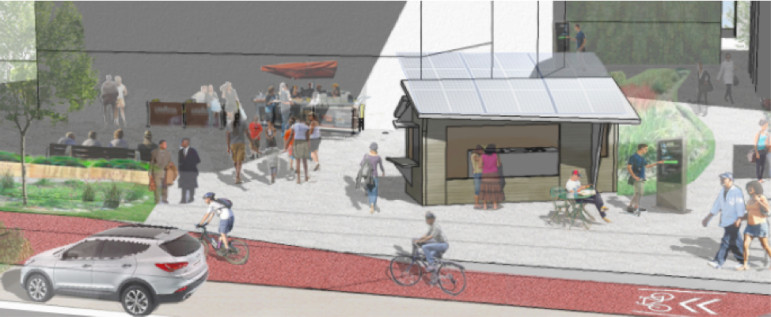
Yun Shi
Transforming the NYCHA streetscape to offer room to local entrepreneurs.


