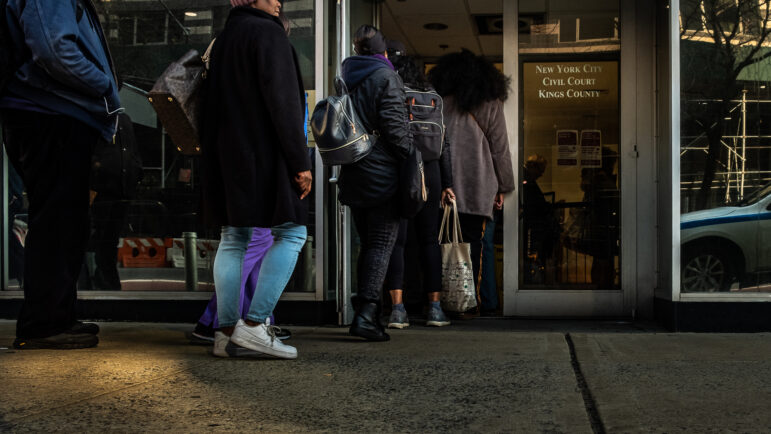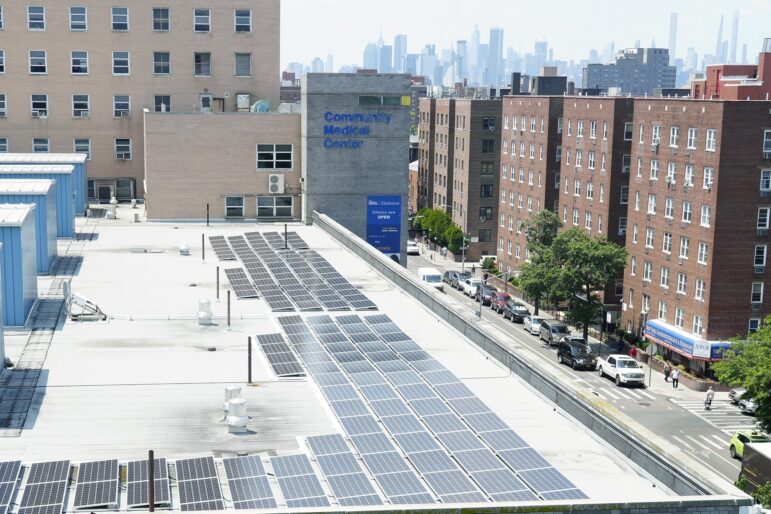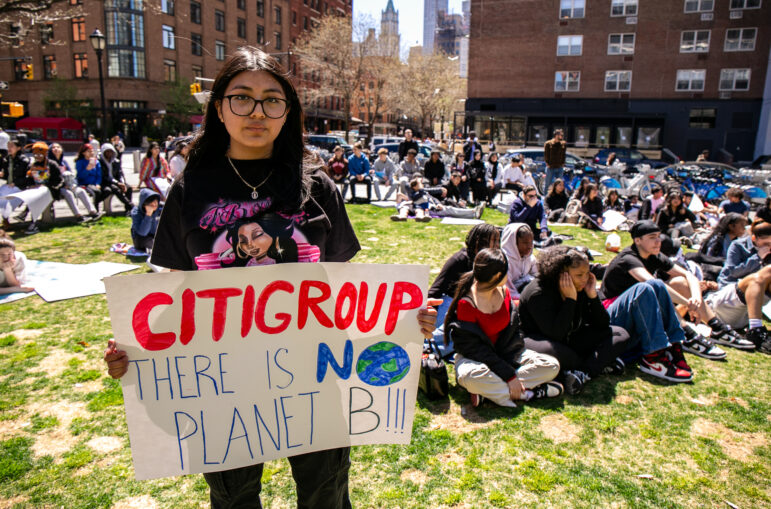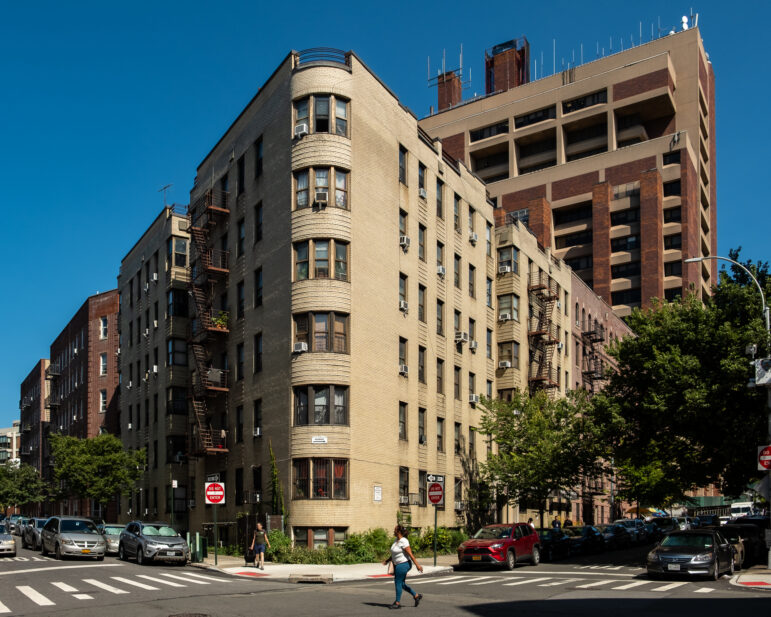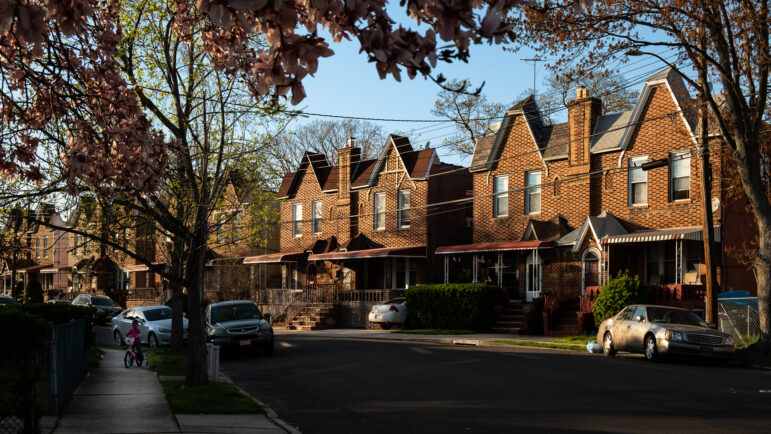MTV’s “Real World,” which for its 21st season set up eight young people in a Brooklyn loft, is illegal under local housing law. That’s because New York housing law forbids more than three unrelated people to live together in a single dwelling unit, sharing a kitchen.
The rule is just one example of housing regulations that have fallen out of touch with how many New Yorkers live, from low-income workers to nontraditional families – and even to aspiring young celebrities – according to the Citizens Housing and Planning Council (CHPC). Many current housing rules stifle innovative design, restrict the construction of new affordable housing, and exacerbate the city’s never-ending housing shortage — practically making overcrowding the unofficial housing policy.
“We need more variety — more different types of housing,” says Jerilyn Perine, a former city housing chief who for the past three years has headed CHPC. “For 100 years we used to think of ourselves as the housing innovators. We’ve lost that edge.”
In effort to spark new innovation in New York City’s discussion on housing, CHPC gathered more than a hundred architects, developers, city officials, and academics in Manhattan last month for a symposium called “One Size Fits Some.” Throughout the day, designers and developers from locales including Japan, Italy and California presented photos and drawings of well-designed small homes and shared spaces that are difficult, if not impossible, to build under New York’s existing building codes.
Rebuilding the housing ladder
Building codes across the country call for the construction of houses for the classic nuclear family, with two parents and some number of children. Codes methodically rule out housing where extended families or unrelated people can efficiently share smaller spaces, experts say. The memories of crowded tenements in early 1900s and crumbling single-room occupancy welfare hotels in the 1970s and 80s makes many communities resistant to loosening these codes, even though the demographics of the country have radically changed since many of these rules were written decades ago.
The symposium began with a visit to a newly- renovated building on New York’s Lower East Side. Andrews House was built in 1901 as a lodging house, providing a very modest place to sleep at a very low price. A lodging house can fit people into even smaller spaces than a single-room occupancy building, because its sleeping chambers are more like office cubicles than full bedrooms.
Lodging houses earned a terrible reputation for shoddy management. It’s illegal to build new ones, and all but a handful have long since closed their doors and been converted to other uses. The anti-homelessness organization Common Ground is only allowed to operate Andrews House because its site was zoned a century ago, before new lodging houses were prohibited.
However, homeless advocates now say the number of homeless people living on the street swelled dramatically as the lodging houses closed. Places like Andrews House once formed the bottom rung on what advocates call “the housing ladder,” or the range of choices provided by the market, from the smallest rental apartments to the most deluxe single-family homes.
“Having multiple options for housing is imperative,” says Nadine Maleh, chief design officer for Common Ground.
Common Ground has revived the Andrews as what it calls “First Step Housing.” The new Andrews has 146 units, averaging just 66 square feet in size with shared bathrooms, showers, and even windows. The floors of the nine-story building have relatively open plans, with up to 19 sleeping rooms arranged like office cubicles. Each room has a door that locks and walls that change from solid wood to perforated steel panels above seven-and-a-half feet, allowing light and air into all units.
Residents are referred to Andrews House from a range of city, state, and federal programs that pay for their stay, including the homeless shelter system and the Veteran’s Administration. The spaces are tiny, but they are also safe and secure, offering people who may be uncomfortable with homeless shelters a place to lock their few possessions and sleep without fear of assault, in addition to built-in shelves and cabinets, a chair, and writing table.
Small homes are traditional in many parts of the world. One hundred years ago in Japan the family of a mid-level samurai warrior typically squeezed into a home with just a few hundred square feet of space, according to Azby Brown, a professor of Architectural Design at the Kanazawa Institute of Technology in Japan. A top-ranking samurai might live in a 1,100 square foot house — that’s slightly smaller than the archetypal economical homes built in Levittown, N.Y.
The tradition continues into the present day, according to Tokyo architect Tomoyuki Utsumi, who presented a series of single-family homes built on slivers of land as small as a few hundred square feet. Often times the lots were former parking spaces squeezed between other buildings, but by cleverly focusing on how a family would use the space, he brought light, air, and even guest bedrooms into his small houses. Utsumi also had to find openings in the local building codes. For example, a movable staircase qualified under the lighter standard of “furniture,” under the local rule.
‘Stealth’ and Safety
San Diego architect Ted Smith has made an art out of stretching his local building code. In the 1980s, his firm Smith and Others began building “Go-Homes” or reimagined versions of single-family homes, in which the unrelated occupants of several rooms would share the unit’s kitchen and bathrooms.
To zoning officials looking at Smith’s floorplans, the buildings seemed like large single-family houses. The design is legal thanks to the elastic definition in California of the word “family,” which since a 1982 State Supreme Court case can include almost any group of people who want to live together.
Building housing in which many bedrooms share infrastructure — including the unit’s parking spaces — allowed Smith and Others to develop housing that’s affordable to artists and young professionals without extensive government subsidies, even in California’s expensive housing market.
Bending the rules is likely to prove more difficult in New York City, where the rules are stronger than in many localities.
Some of those who engage with the enforcement side every day were in attendance, such as James Colgate, assistant commissioner for technical affairs and code development for the city’s Department of Buildings. “My being here in no way condones the use of loopholes or stealth architecture,” said Colgate, referring to his fellow presenters and their habit of bending the rules. “We have a lot of regulations in New York City… More than other places, apparently.”
A range of city officials attended, from planners to code enforcement officers from the Department of Housing Preservation and Development. There was even a marshal from the city’s Fire Department, easy to pick out from the crowd of academics by his uniform.
However, officials like Colgate also recognize that some of New York’s rules need to be re-examined — like the rule written in 1955 that requires every apartment to have its own kitchen and a bath, which outlaws many shared living situations.
“We have to stop and re-think what we expect,” says Colgate. “Not just because Americans have changed, but because new people have become Americans.”
A close examination is long overdue of New York’s housing rules, says CHPC’s Perine, who served as New York City’s housing commissioner from 2000 to 2004.
Those requirements are largely designed around a traditional family, says Perine. But 2 million New Yorkers, or one in four, live in some kind of shared housing with people who aren’t their immediate family. Others live alone, in single-parent households, or without children, making the traditional family a minority. And in Chinatown, it’s common knowledge among housing officials that dozens of workers often share apartments with just a few bedrooms, sleeping on bunk beds in shifts.
The issue has long gone unaddressed, says Perine, in part because housing advocates fear to wake a sleeping giant. If the city simply began to enforce the rules now on the books, new immigrants living in the city’s poorest neighborhoods might be the ones to suffer most.
“Who wants to make hardworking people homeless?” asks Perine. She hopes that designers and code officials can agree on ways to construct buildings that can house these workers and others safely, avoiding creating new homeless people on the one hand, and building fire traps on the other.
“Nobody wants anyone to live in any housing type that is going to make it hard for them to survive a fire,” says Perine. She has a personal connection to fire safety: Her own grandfather and his two-year-old child died in a tenement fire.
But almost everything else is up for discussion.
Change the rules
One speaker already has a few proposals for New York. Thousands of rowhouses could be modified to include an extra apartment if the state legislature and city council would change the law, according to Alex Garvin, president and CEO of Alex Garvin & Associates, a locally based planning and design firm.
The one- or two-family house is the most common housing type in much of New York City, especially outside Manhattan. Garvin recommends raising the number of housing units a house is allowed to include from two apartments to three before the building triggers the restrictions of New York State’s Multiple Dwelling law.
He argues a three-family house shouldn’t have to meet the same requirements as a much larger apartment building, because a fire’s effects play out differently there. “Thousands of one-family homes in Queens could be converted,” says Garvin.
Other changes could also have a huge effect. “Simply eliminating parking requirements would allow affordable housing developers to build on land they could afford,” says Garvin.
Ted Houghton is one symposium attendee who is intrigued by the possibilities presented. As executive director of the Supportive Housing Network of New York, he confronts the challenge of funding and developing housing for the needy every day. “It’s really hard to build in New York City. We haven’t figured out how to build affordable housing to scale … to do that in a mature, overbuilt city,” Houghton said.
Housing stock has changed over the past two decades or so, he notes. The relatively large volume of affordable housing units built recently is much higher quality than the SROs and lodging houses of old – so much so that people may have forgotten how shoddy those were. “There’s always the danger of overcrowding and building too cheaply,” he said.
“The city’s housing code is a necessary bulwark against returning to the days of ‘How The Other Half Lives,'” Houghton said, referring to the classic expose of 19th-century tenement squalor. “But you have to ask, does it also help perpetuate homelessness? Outlawing construction of new SRO units eliminated what turned out to be an important part of the housing stock. Whatever the shortcomings, most people would prefer a cubicle in an old Bowery flophouse to a bunk in one of the illegal boarding houses you see today.”
CHPC’s Perine hopes that the symposium will be just the beginning of a discussion of many proposals that could potentially — eventually — bring greater innovation and affordability to the local housing market.
“People say, ‘Code will not let me!’” exclaimed Avi Friedman, an architecture professor at McGill University in Montreal and the founder and director of its Affordable Homes Program. His compact Grow Home has been reproduced over 10,000 times since the late 1990s in and around his native city of Montreal, after some tweaks to the local law. “Change the code!” Friedman said. “You know how much people who rent can pay: Design for them.”


